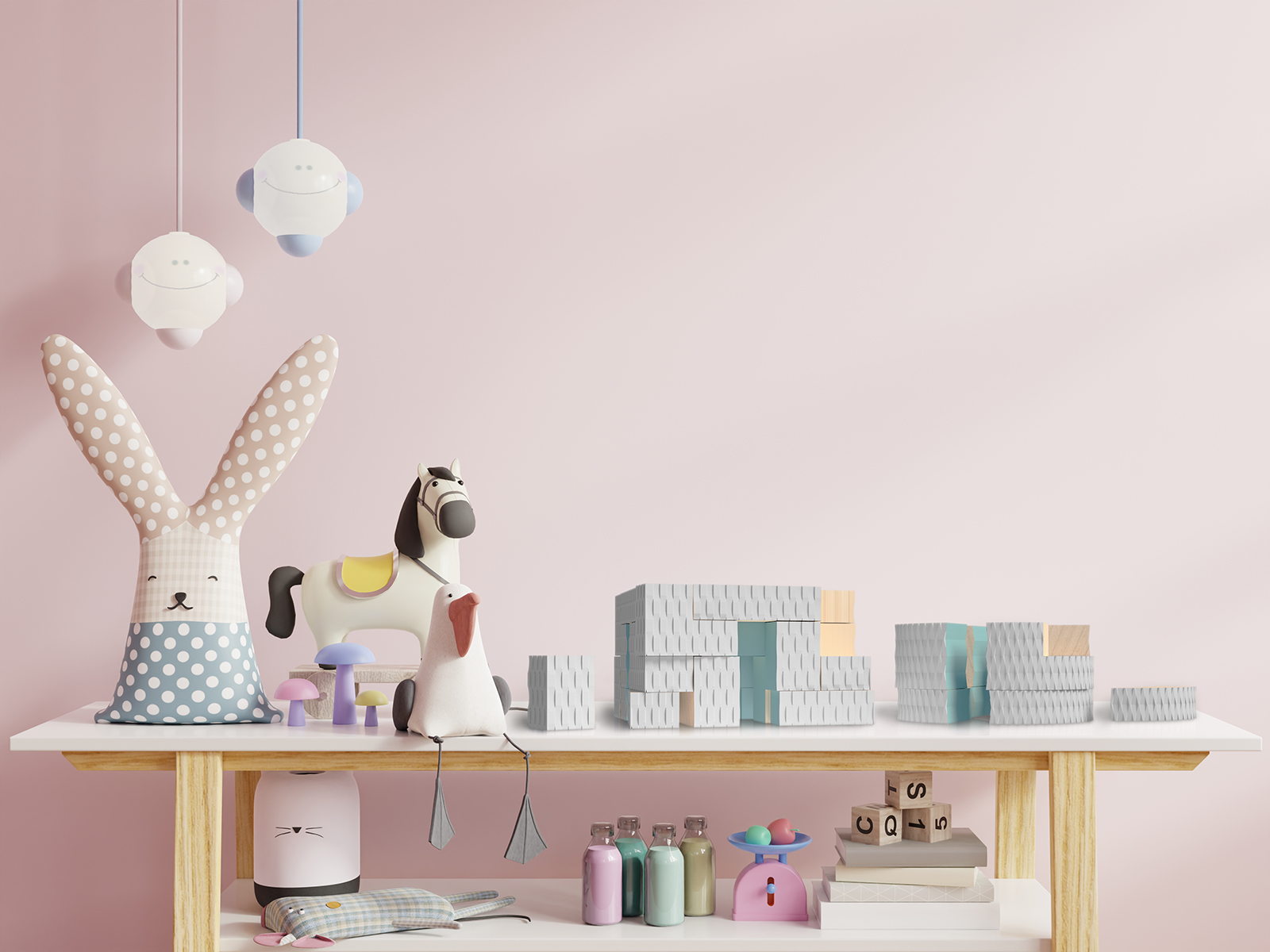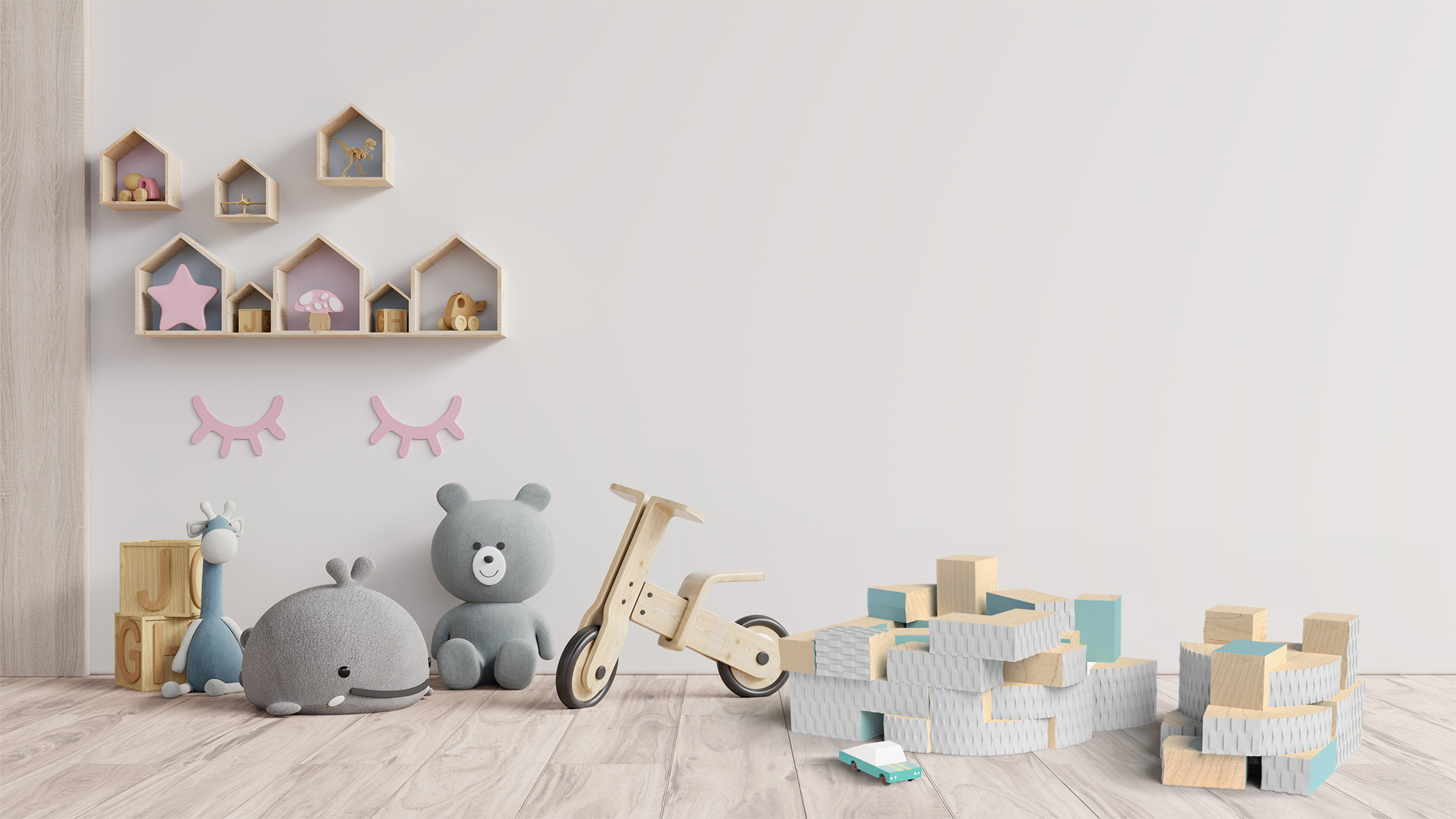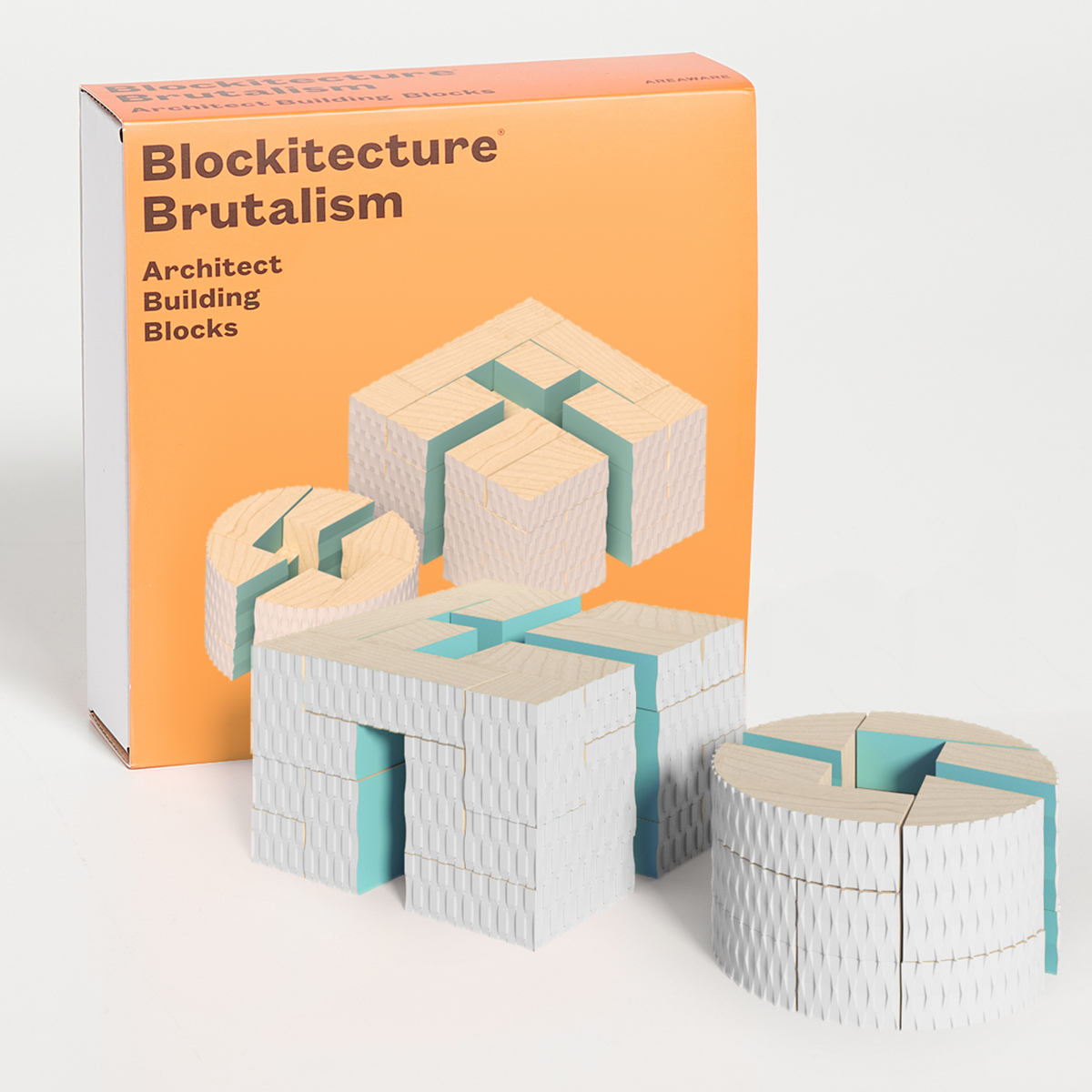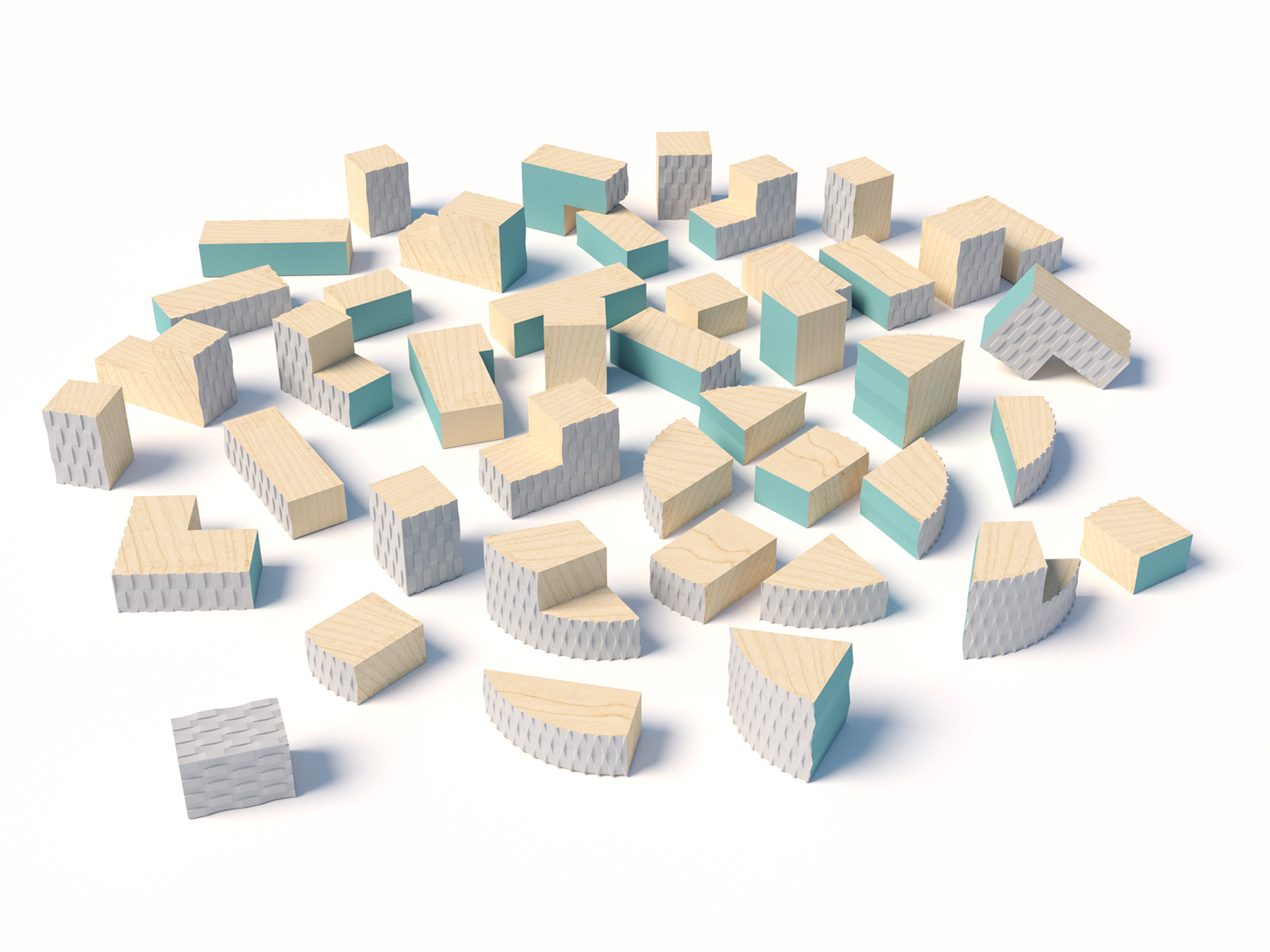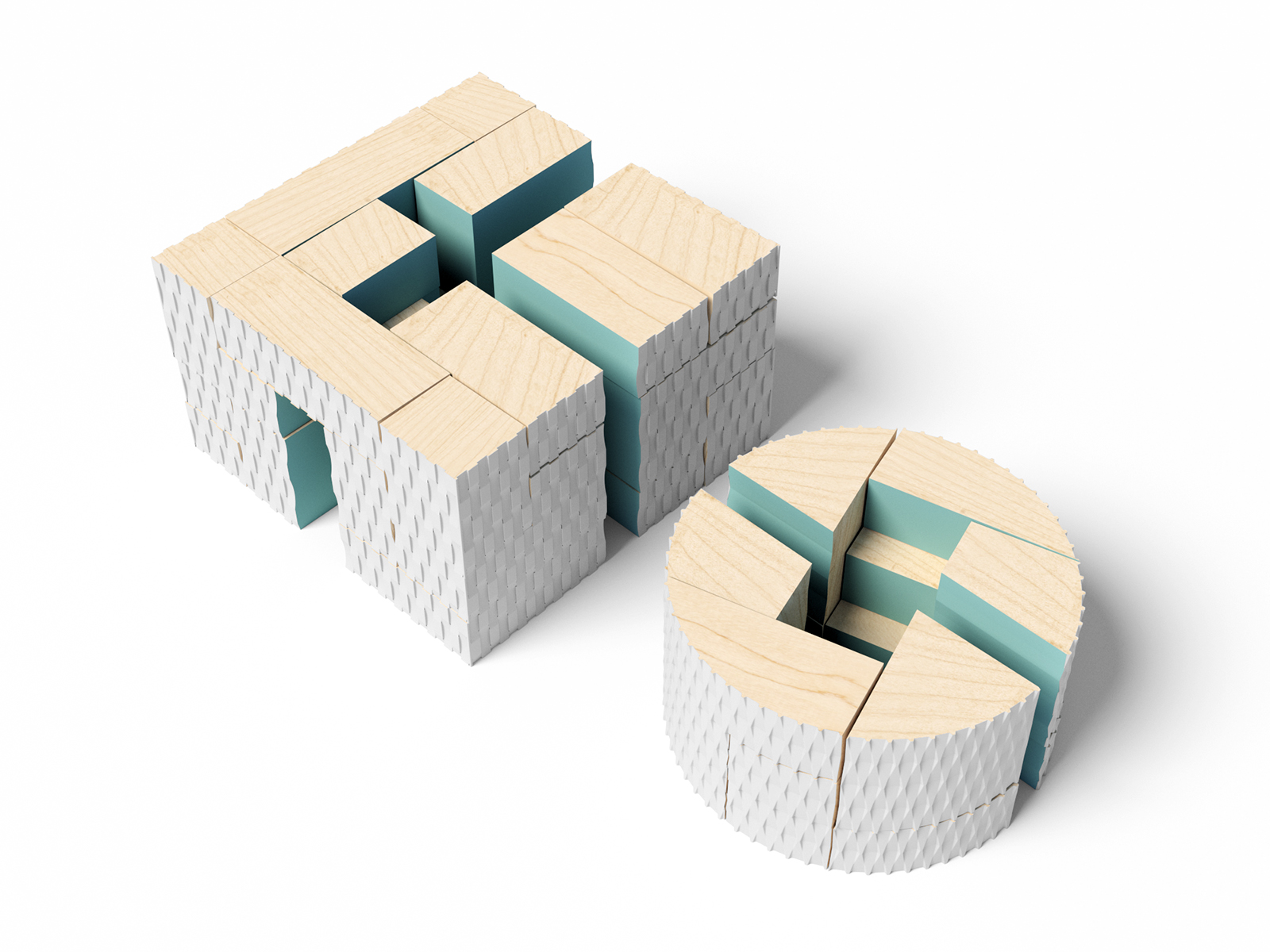Post-Professional Master of Architecture Thesis
Princeton SoA 2021
Advisor: Erin Besler

Borrowing from photography, marketing, and propaganda, this thesis proposes to create a media campaign to advocate for the preservation of endangered civic buildings. It does so by insidiously, if not forcefully, inserting the image of the buildings into existing forms of media through which our buildings circulate and gain value, ranging from social media ads and magazine covers to well-known films and toys.

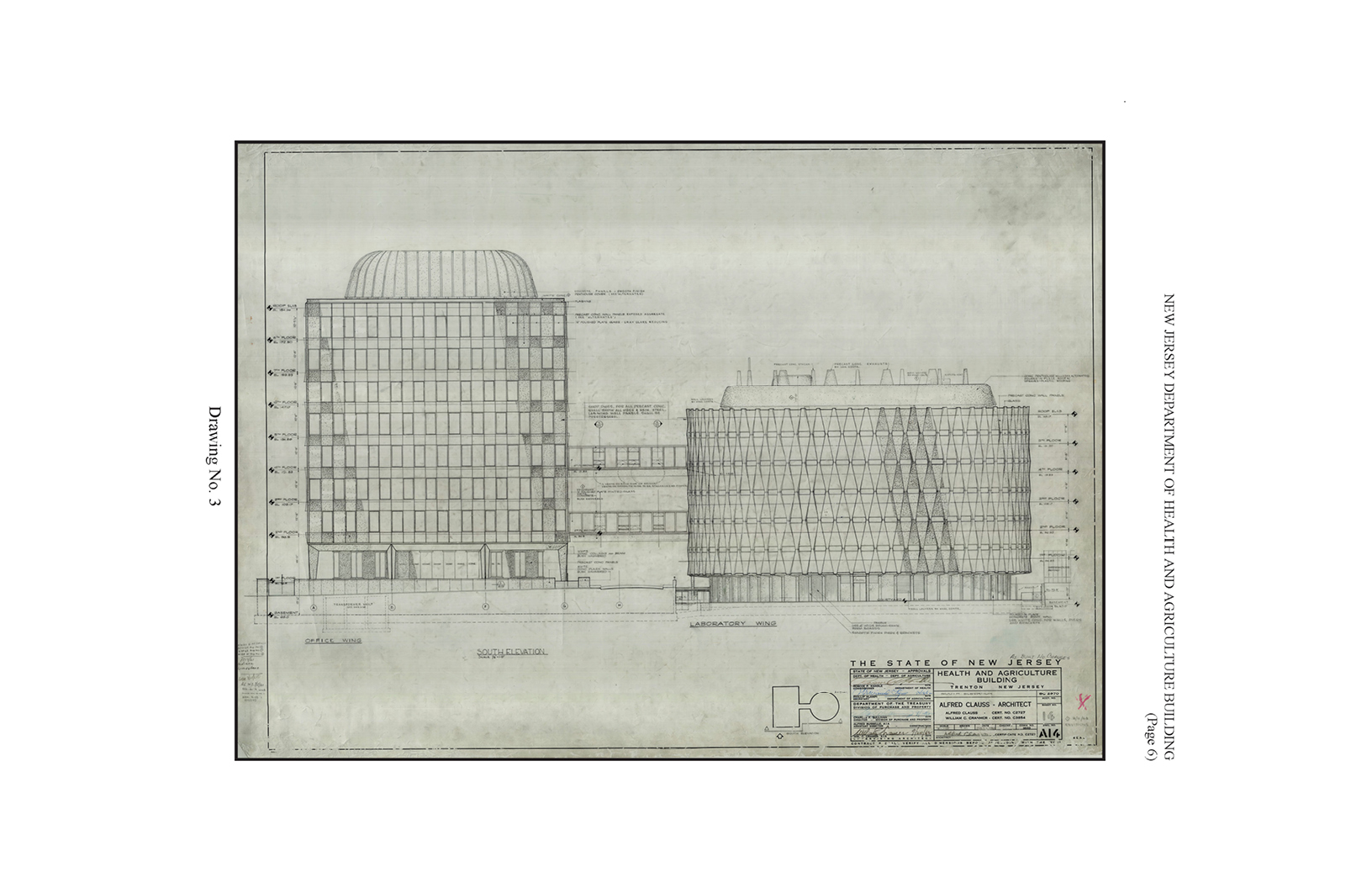

report + drawings + photos
The thesis focuses on the New Jersey Department of Health and Agriculture buildings in Trenton, New Jersey, which at the time of this thesis had been recently vacated and slated for demolition. This is the culmination of a process that began a few years back, with the commissioning of a Historical American Building Survey (or HABS, in short) - which is a record of building compiled by following strict guidelines for documenting historical data, drawings, and black and white photography. Three collections of images that, together, are being used as an excuse for tearing the buildings down.


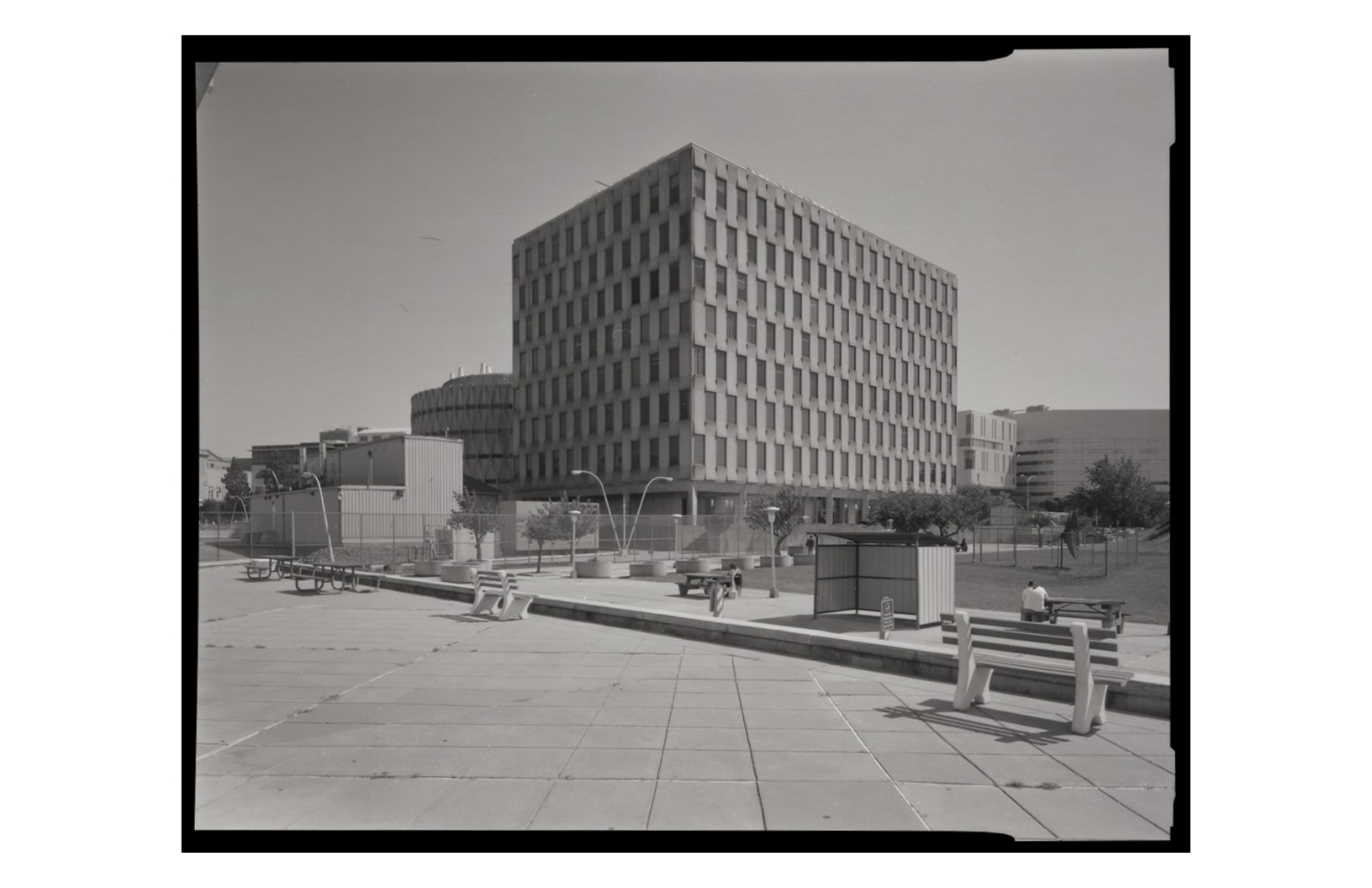

The thesis advocates for the preservation of the buildings in two ways:
First, by appealing to its significance as a civic building, whose perceived image portrays a vision of service, support, and a functioning city and government. In this sense, the thesis repurposes the buildings to accommodate another civic program: the Trenton Job Corps Center, one in a network of trade schools around the country supported by the US Department of Labor, and which aims to prepare & train low-income youth to enter the workforce.
Secondly, the project is then bound to the Trenton 250 plan, a city-wide urban renewal effort that aims to re-image the city by 2042.
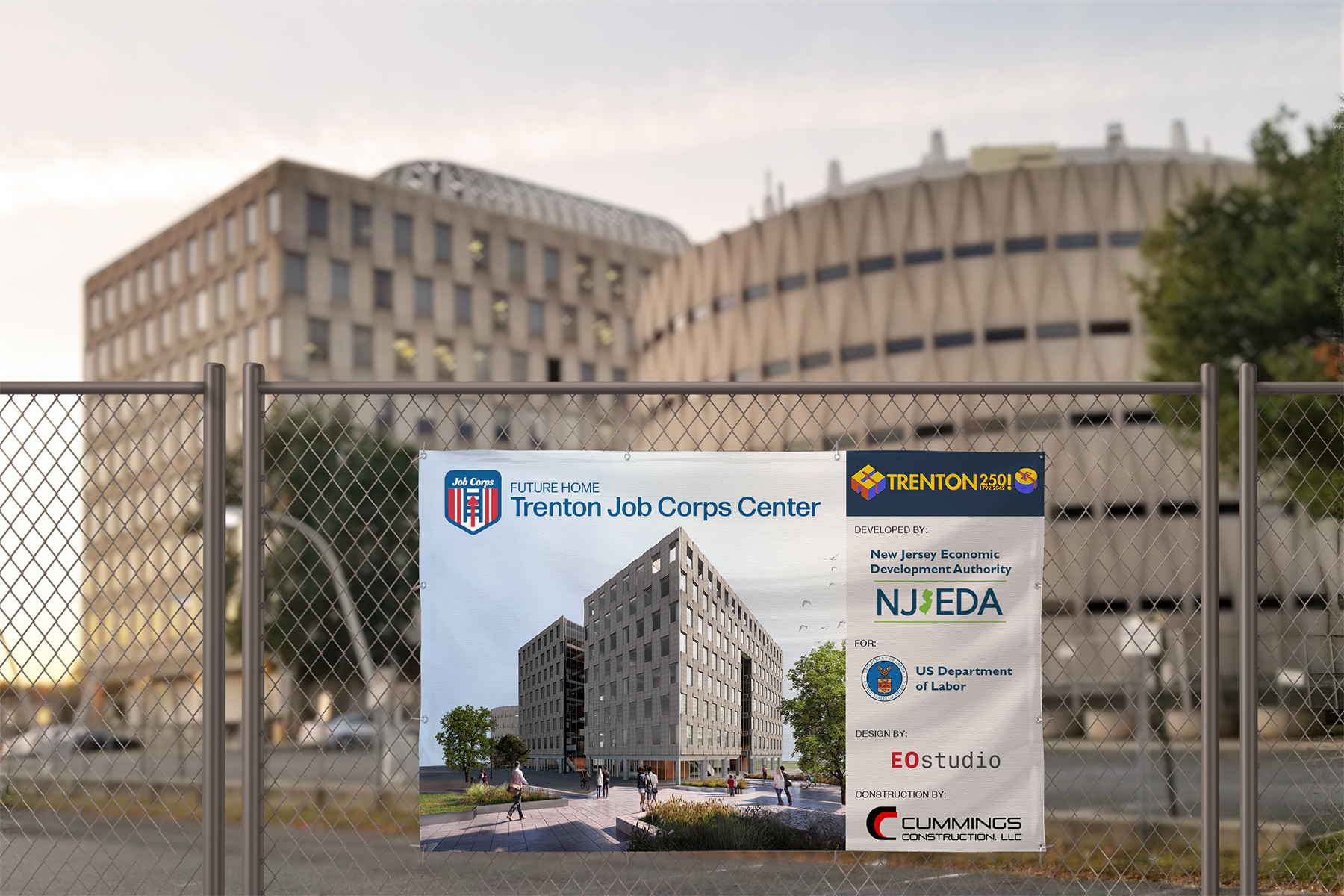
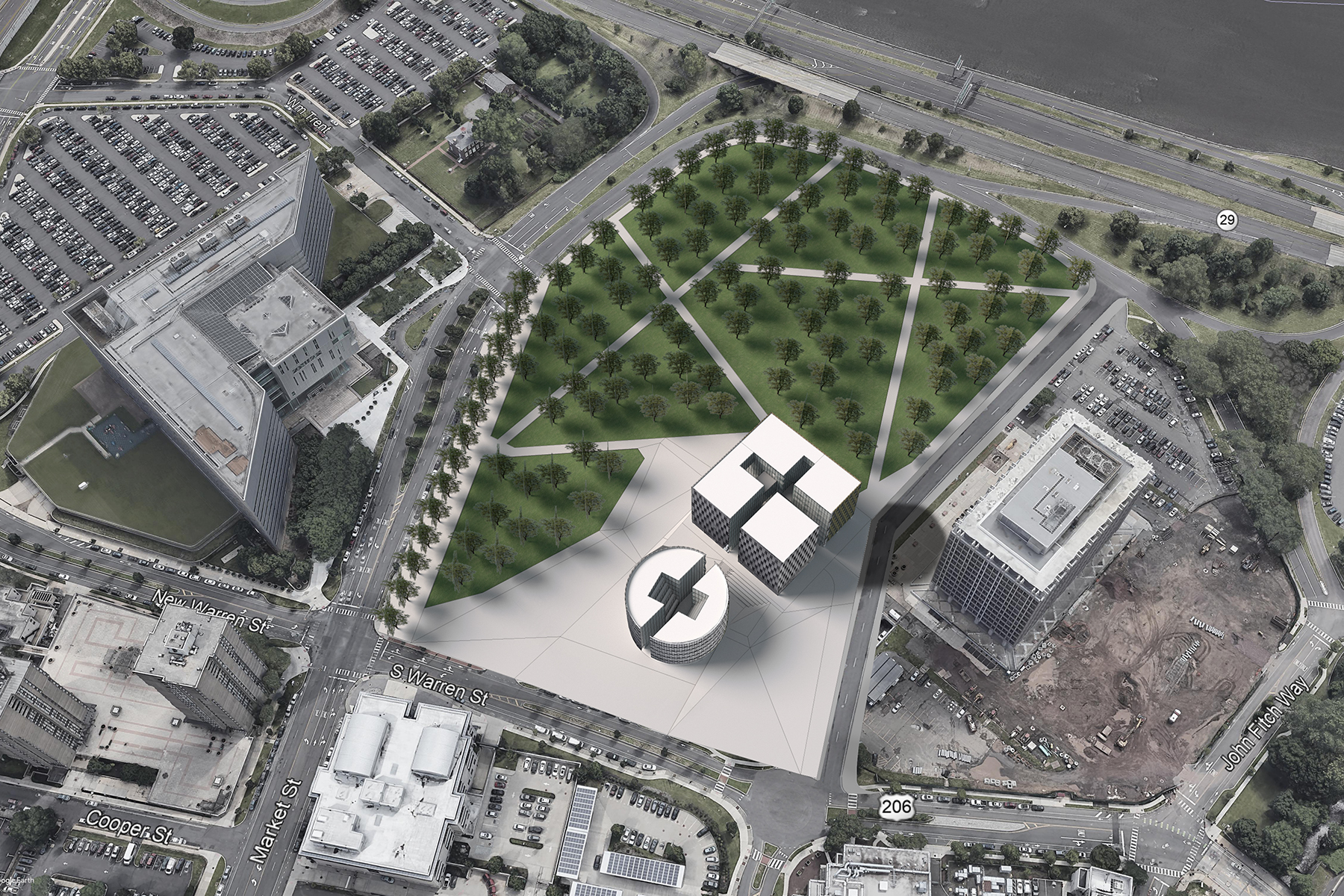
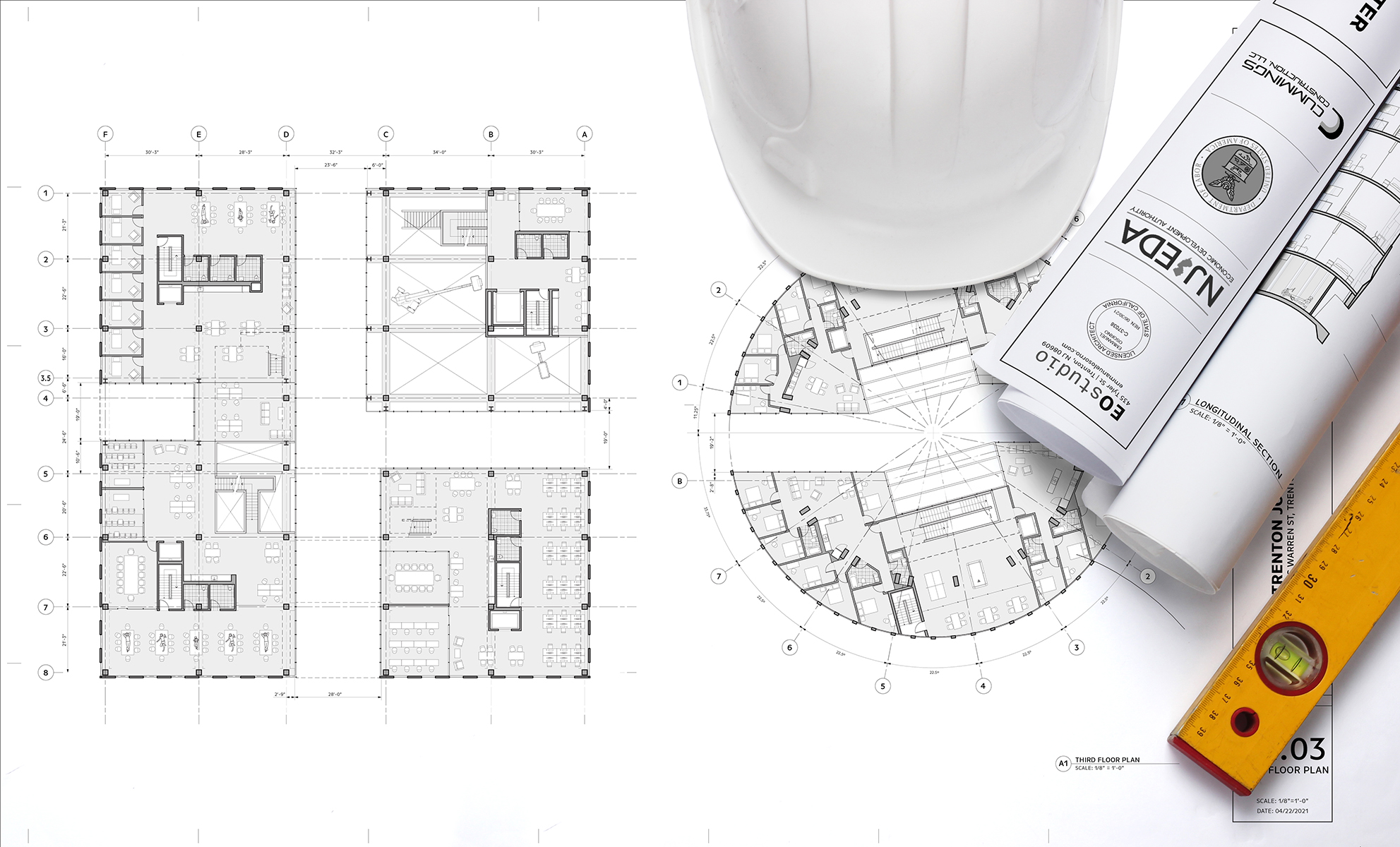
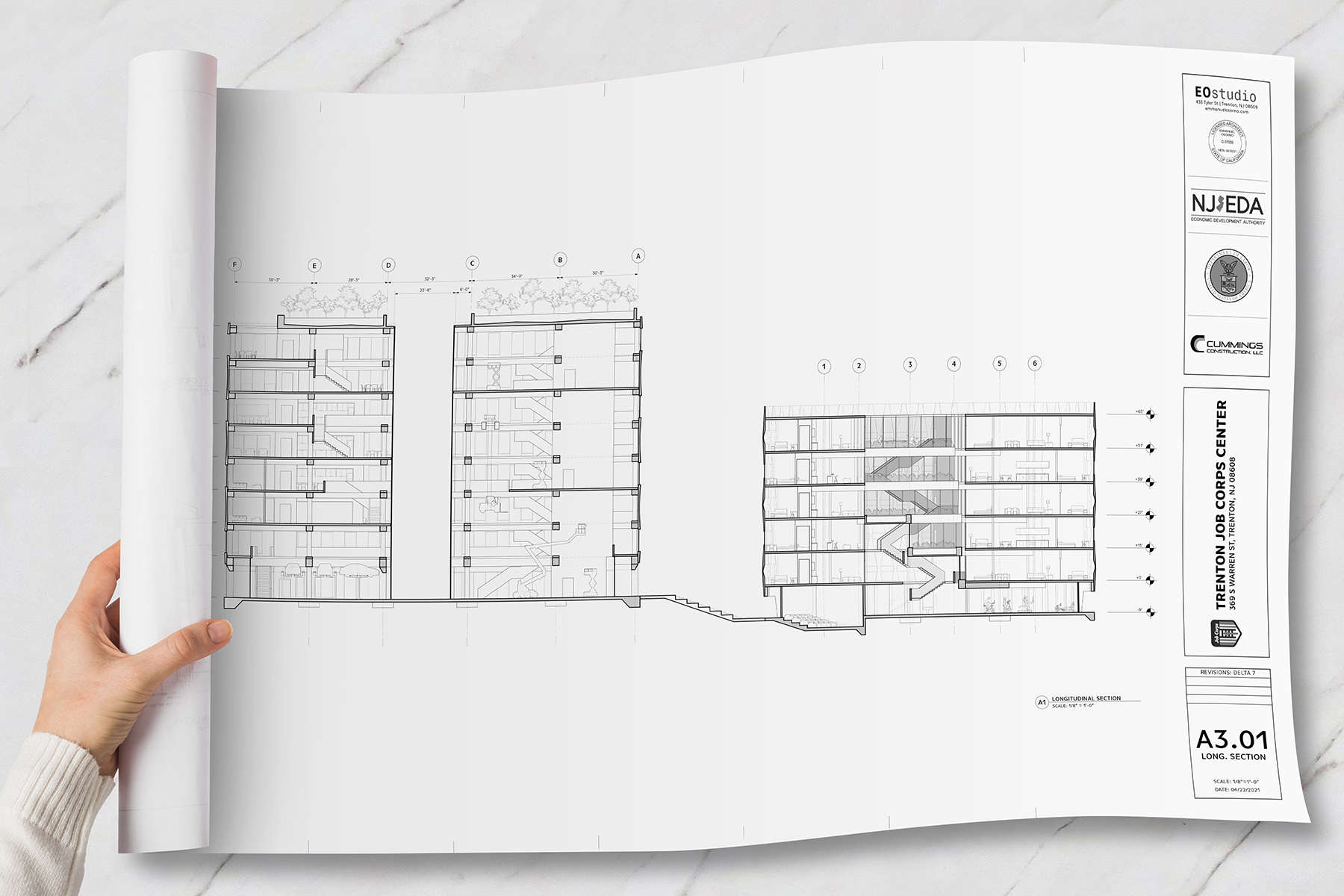
Undeniably, the buildings have an uninviting, closed aesthetic. The buildings undergo a series of transformations to adapt them for their new use, break down the heavy and closed volumes while preserving most of the exterior, and resituate the buildings as an open and accessible campus aiming to find a balance between preserving the existing and softening the image of the building. The volumetric subtractions create interior streets that split the buildings into quadrants or halves, devising a strategy for organizing the program, opening courtyards for daylight, adding terraces for vegetation, and replacing the roof structure with a green roof. Instead of treating them as back-of-house programs, the training spaces and shops for automotive, construction, culinary arts, and other trades occupy the entirety of the rectangular building. The offsets in the cuts ensure that these spaces are made visible to the public from multiple vantage points. On the circular building, housing for students is provided as co-living units that flank light-filled communal areas. The project considers turning the surface parking lot into a park, an amenity for the city.
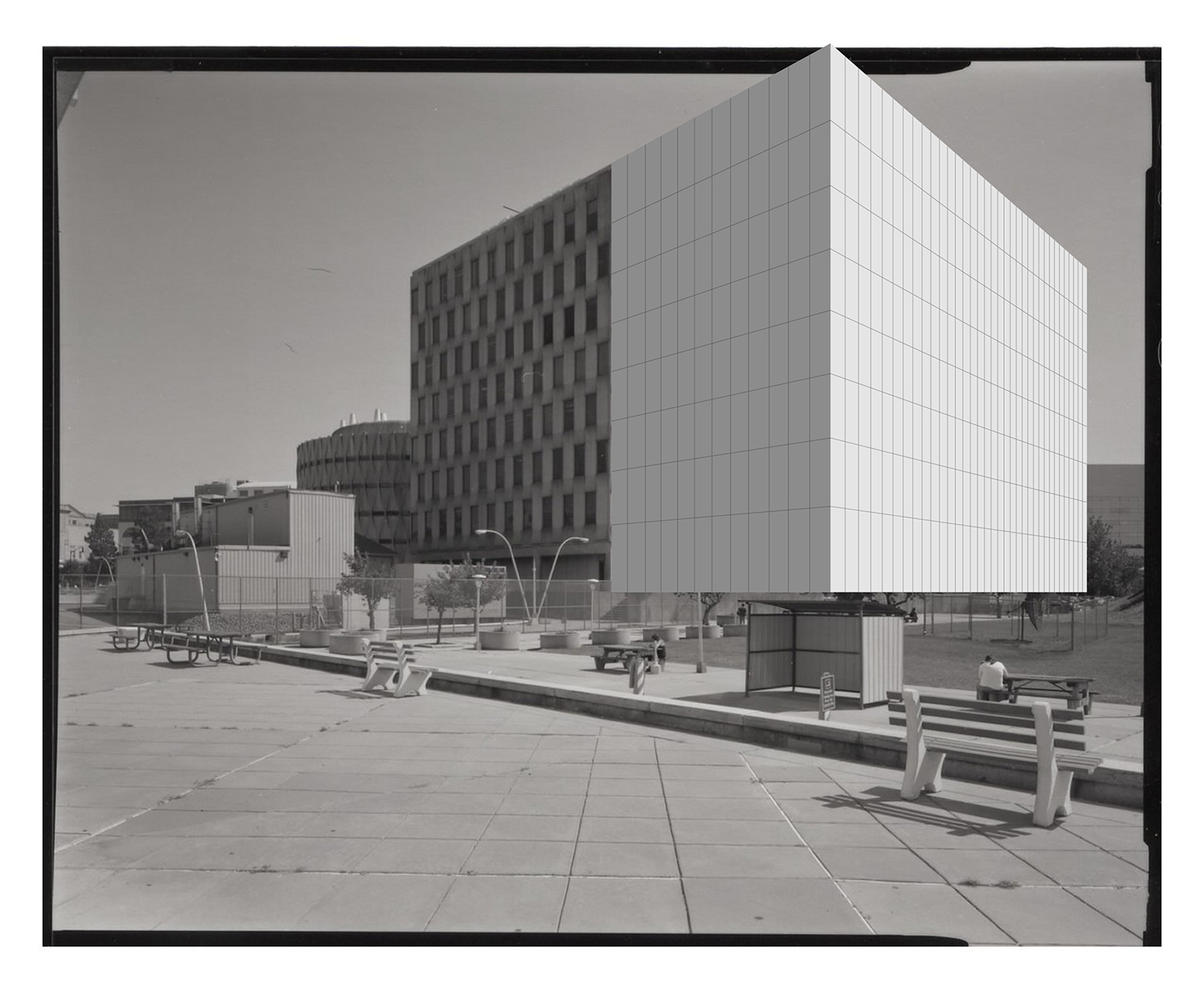

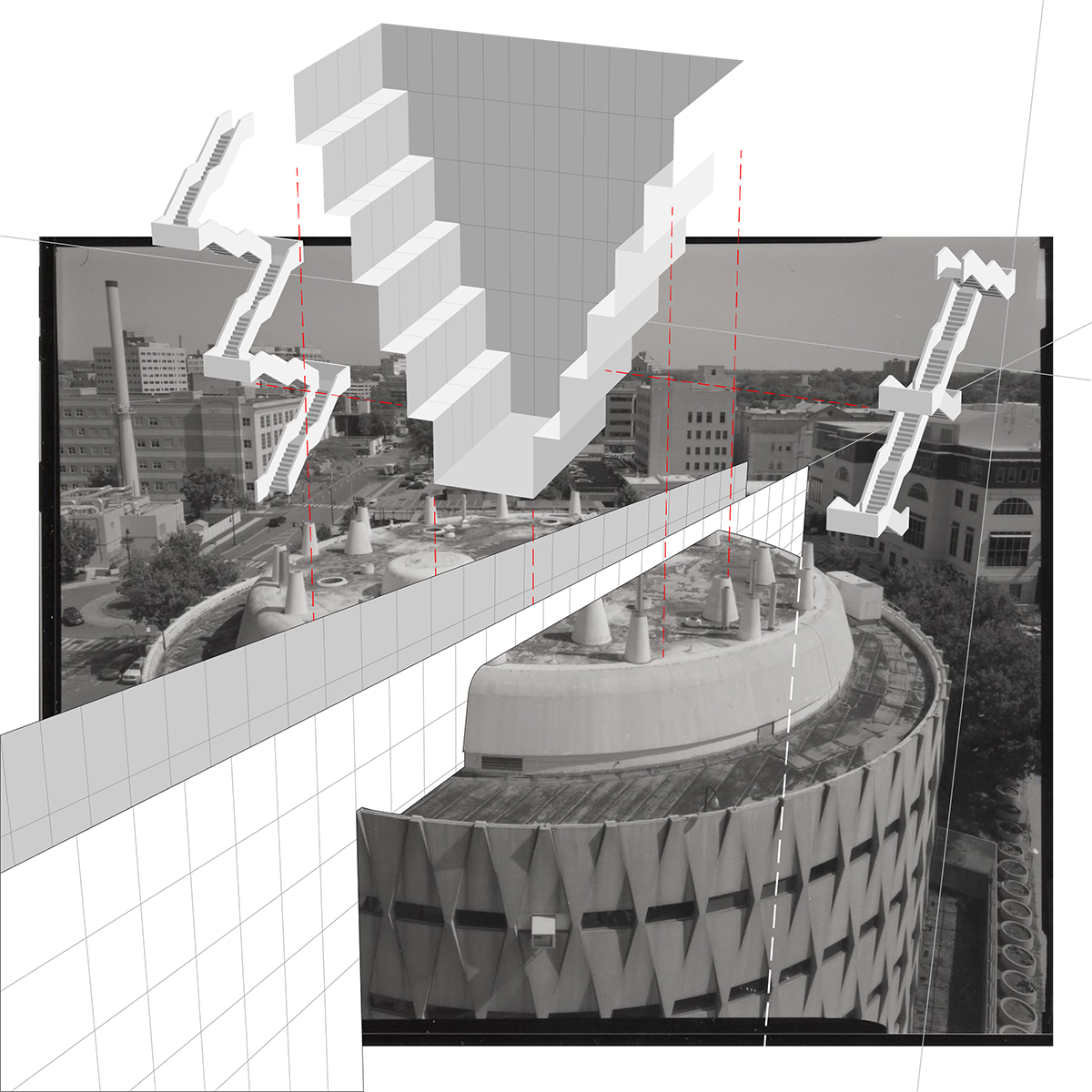
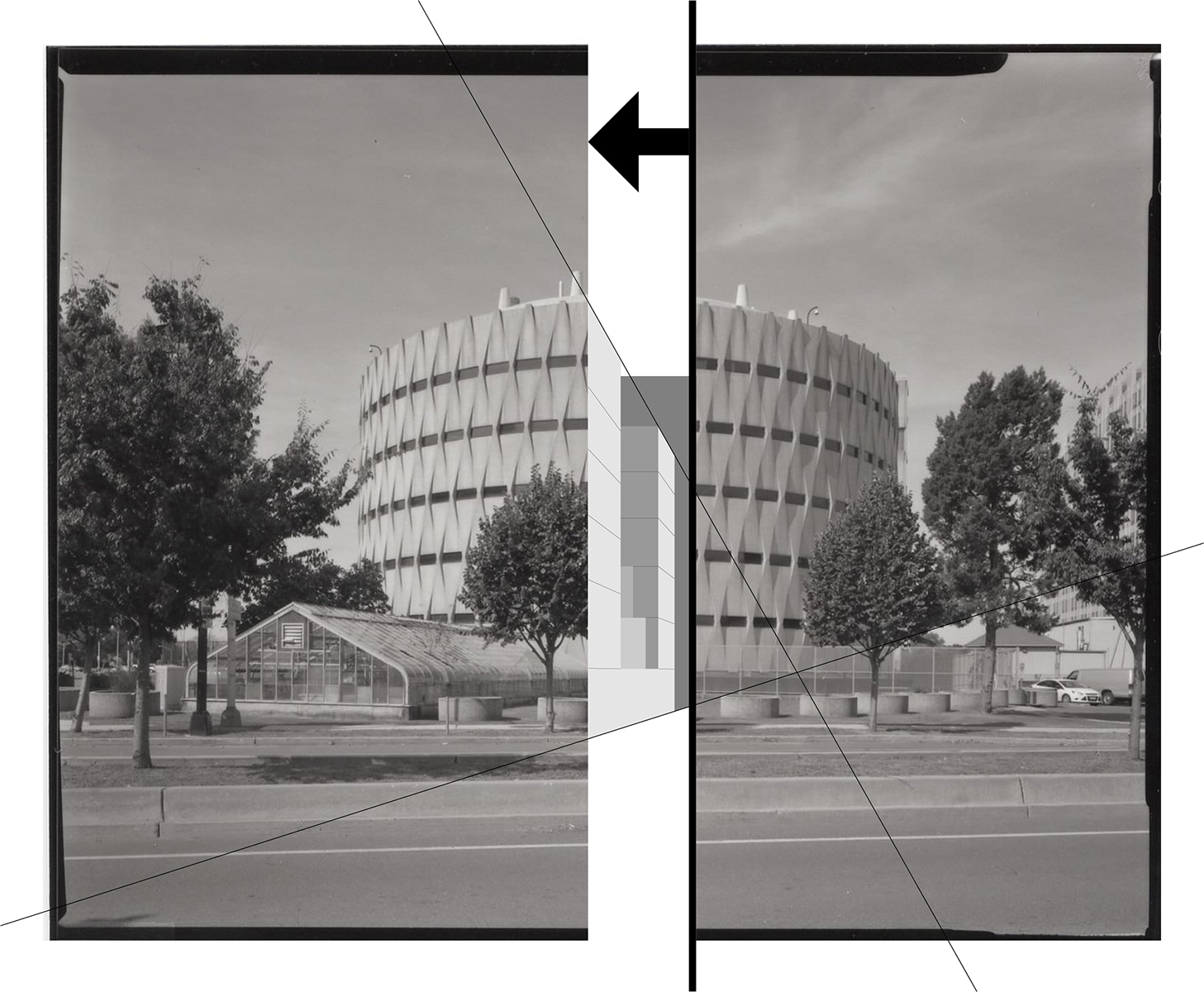
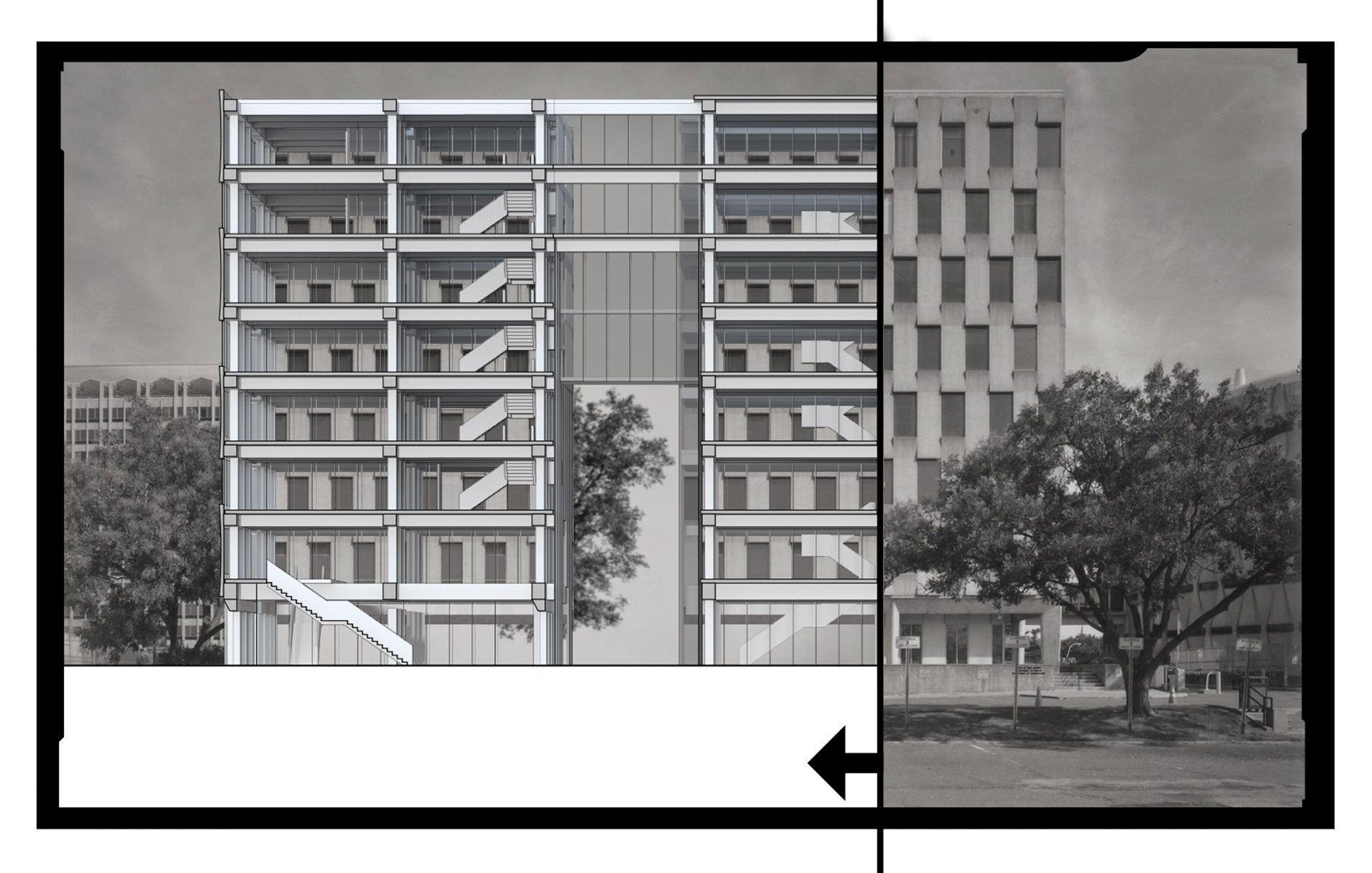
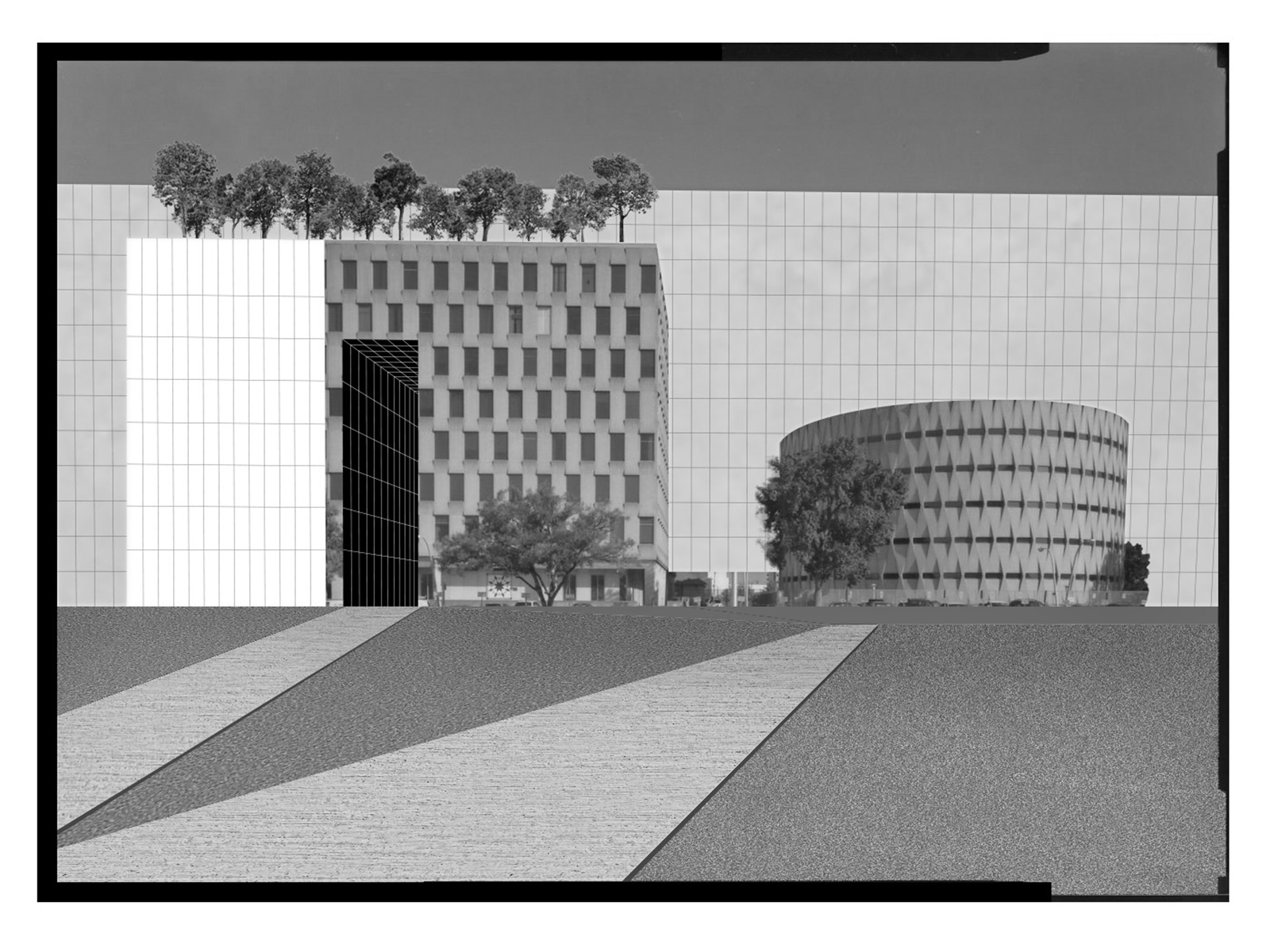
Moving beyond the nuances of the project, it is important to acknowledge that, as architects, we are trained to produce images, not buildings. The work that we produce, being drawings, diagrams, or renderings, are media that circulate within closed channels or platforms - their technical qualities convey instructions for making a building, but they are still inaccessible to most. In order to advocate for the preservation of these buildings, the work that we do as architects must go beyond the disciplinary confines that restrict our images. To become accessible to a wider audience, they need to infiltrate the existing structures of power that assign value to the material objects and buildings.
The idea is to insert the building proposal (rather forcefully) into different forms of media through which architecture circulate.
Visualizations and renderings that already permeate our design production make use of exaggerated perspectives that distort the real experience of the spaces they depict. Yet, in this case, they are turned into magazine covers or ads for building products, in an attempt to leverage marketing to promote the architecture. The images are, however, still not accessible and their reach does not extend far enough. Their audience seems to be other architects, their purpose is to attract more commissions.
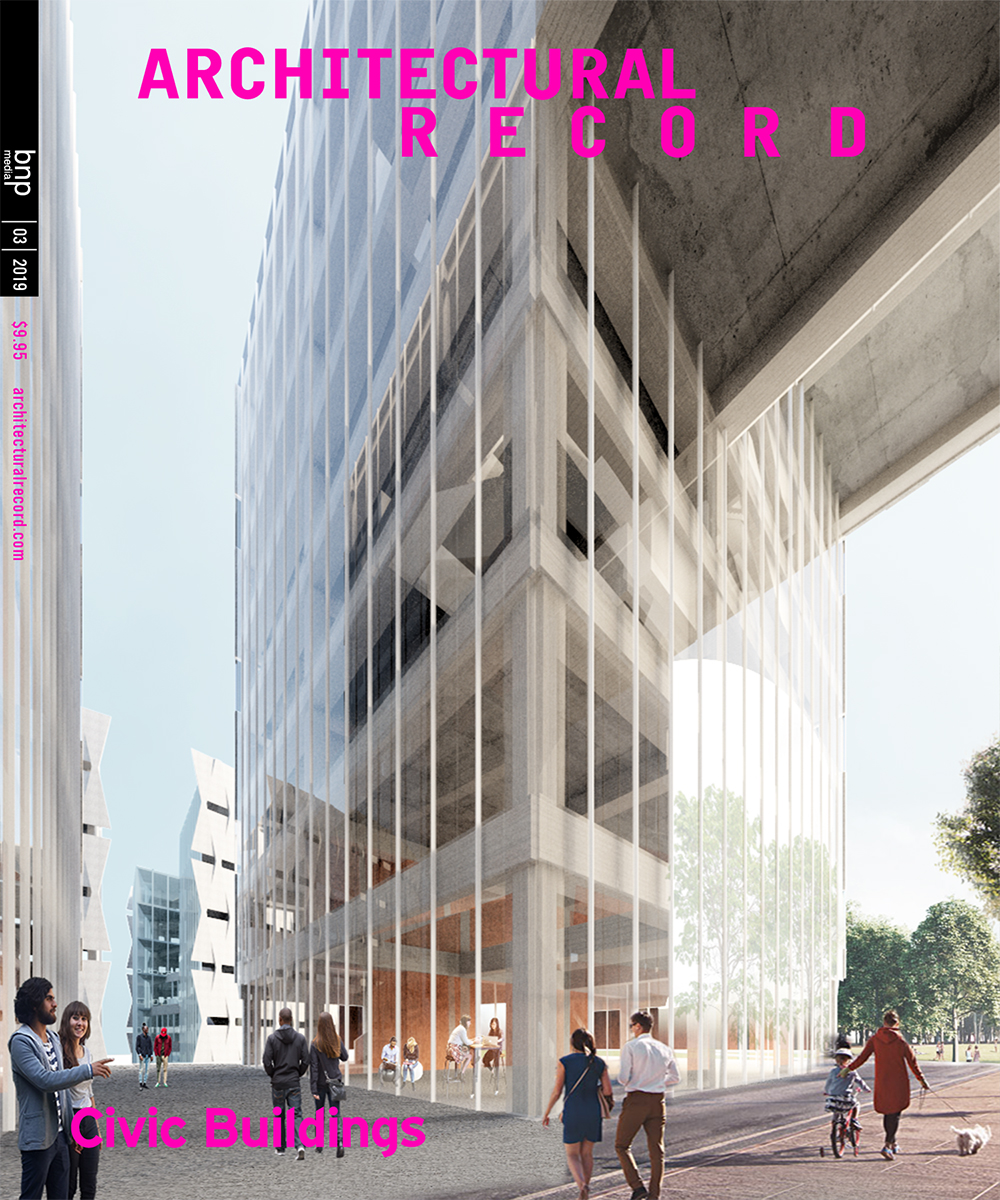
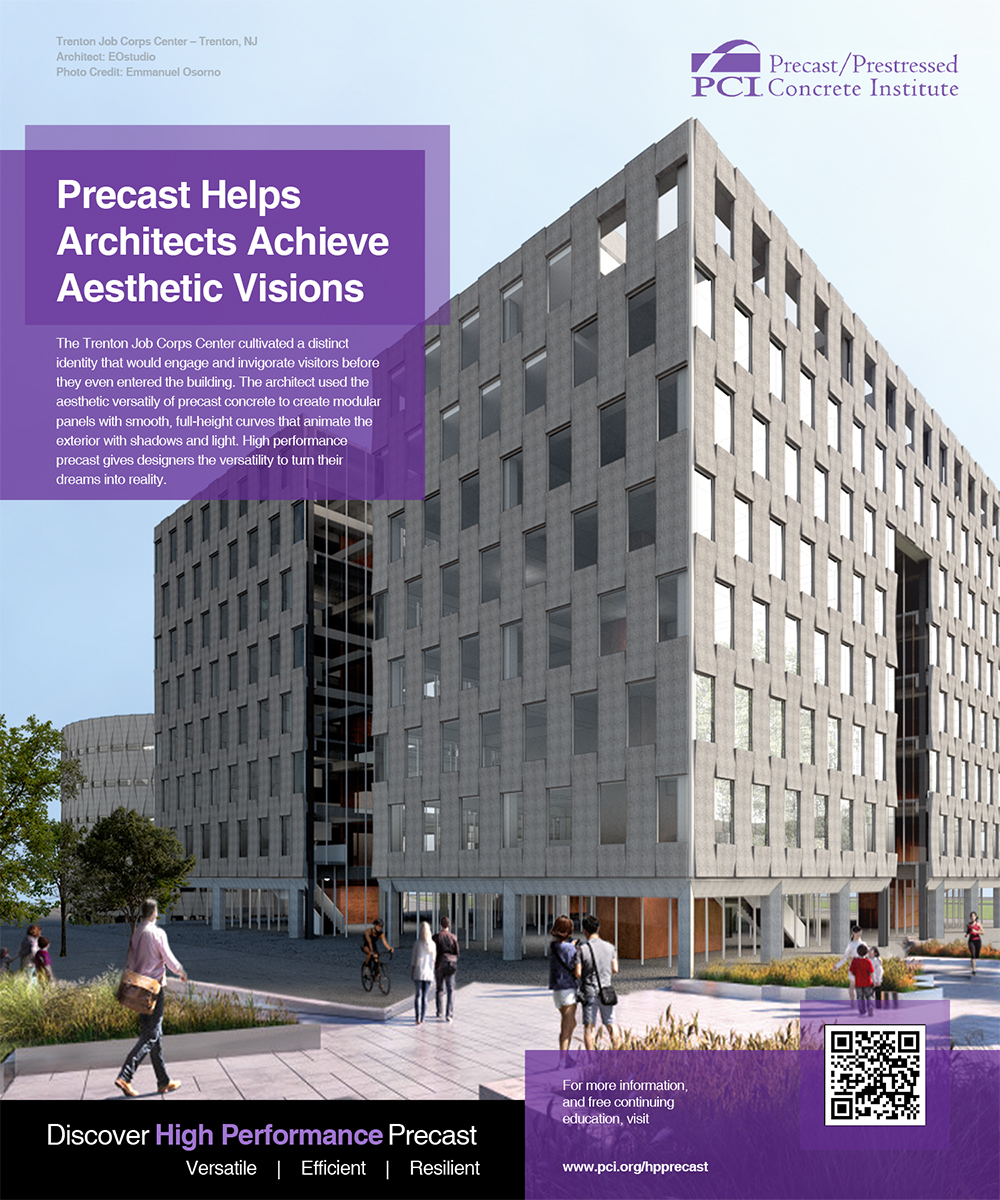

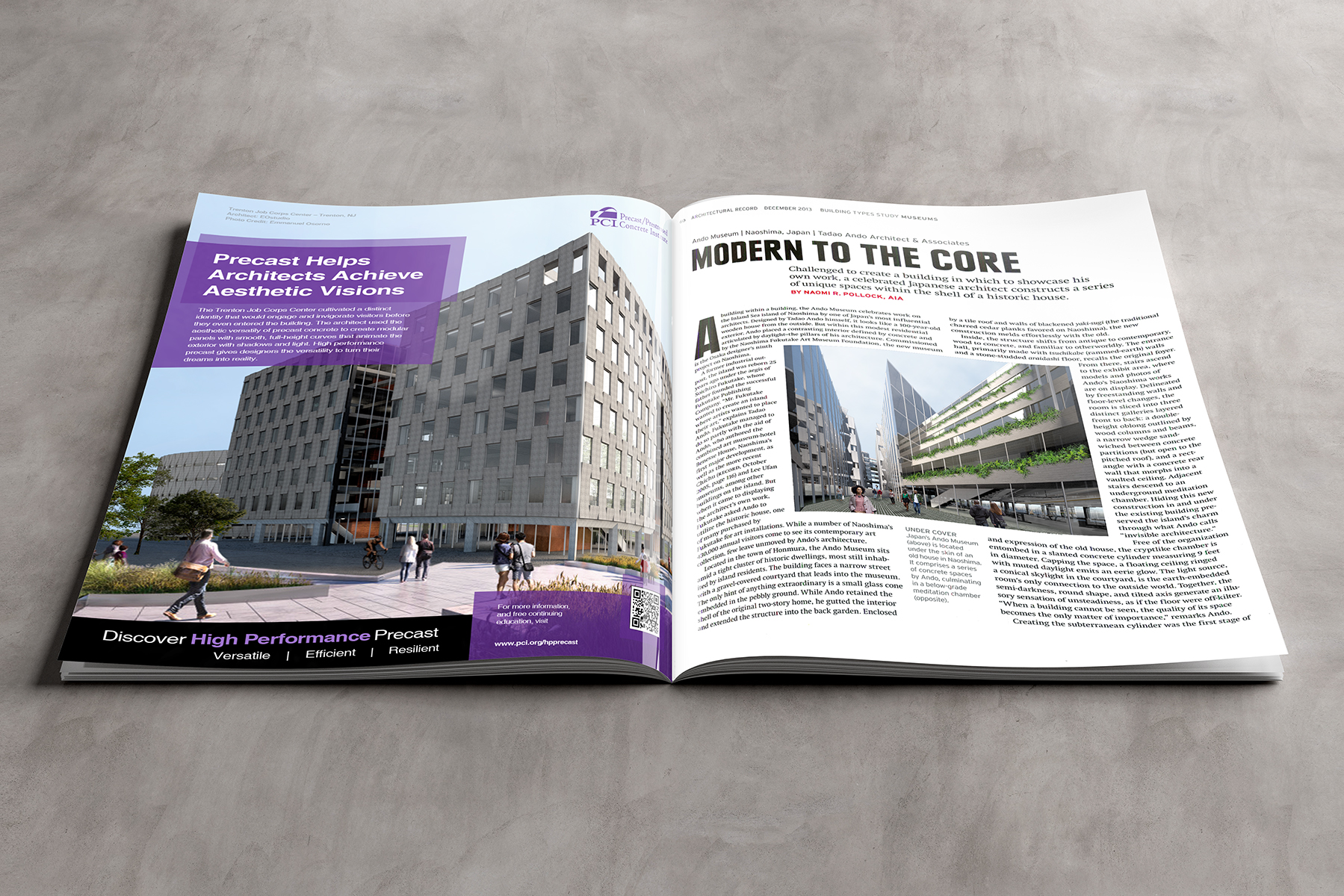
In this next series, carefully constructed interior views of the building are used as a backdrop for social media posts, which aim to attract students to the trade school. Again, the perspectives have been straightened and stylized, similar to how social media personas are tweaked for visual appeal. In this case, the goal is to first generate traction and excitement around the program, and then for the buildings themselves. To change the public perception about the building by promoting the institution that it houses, and vice versa.
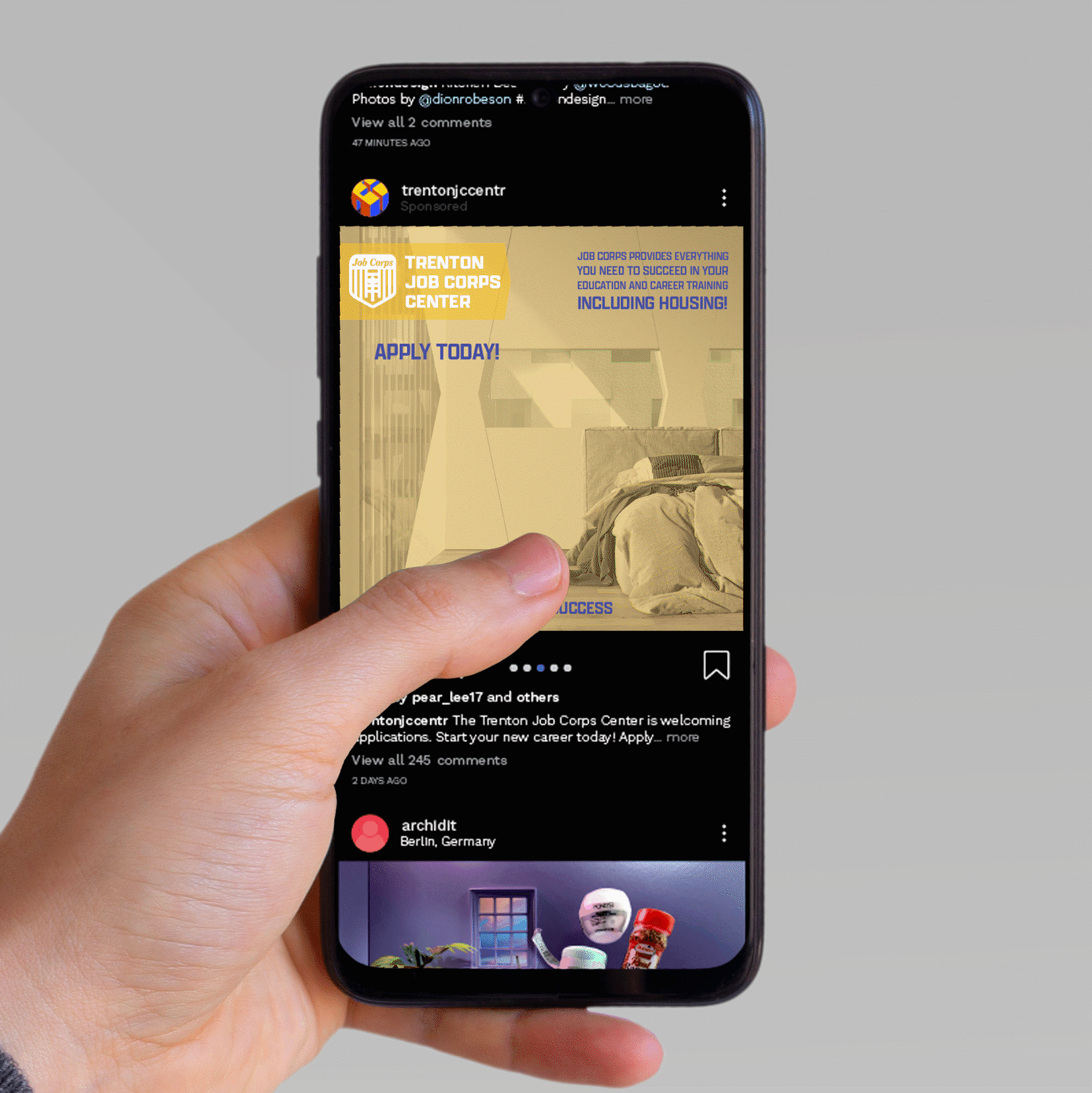
The reach of a social media post is, however, limited compared to recognizable pop culture references. Again, operating within the realm of the plausible, the buildings are carefully, or perhaps forcefully, inserted into | and transformed to fit within | well-known movies such as Blade Runner 2049 (2017), where they become a destination in the future; or a basswood model for the Center of Ants scene in Zoolander (2001); or as a backdrop for the animated film, Wall-E (2008), whose critique against our view of obsolescence and waste seems perfectly fitting for an argument in favor of preservation. The purpose is to inhabit and appropriate fleeting scenes, aiming to challenge the observer's recollection of the movie. And in doing so, transposing some of their deeply-rooted fondness for the films onto the buildings themselves.
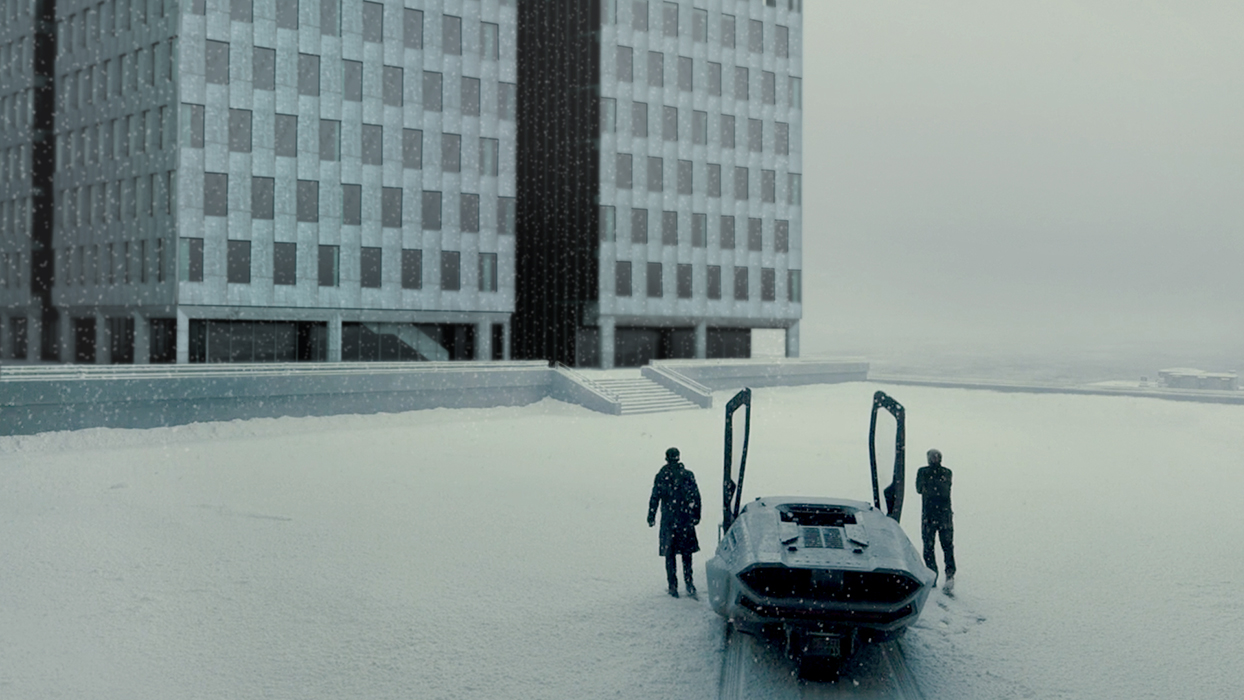
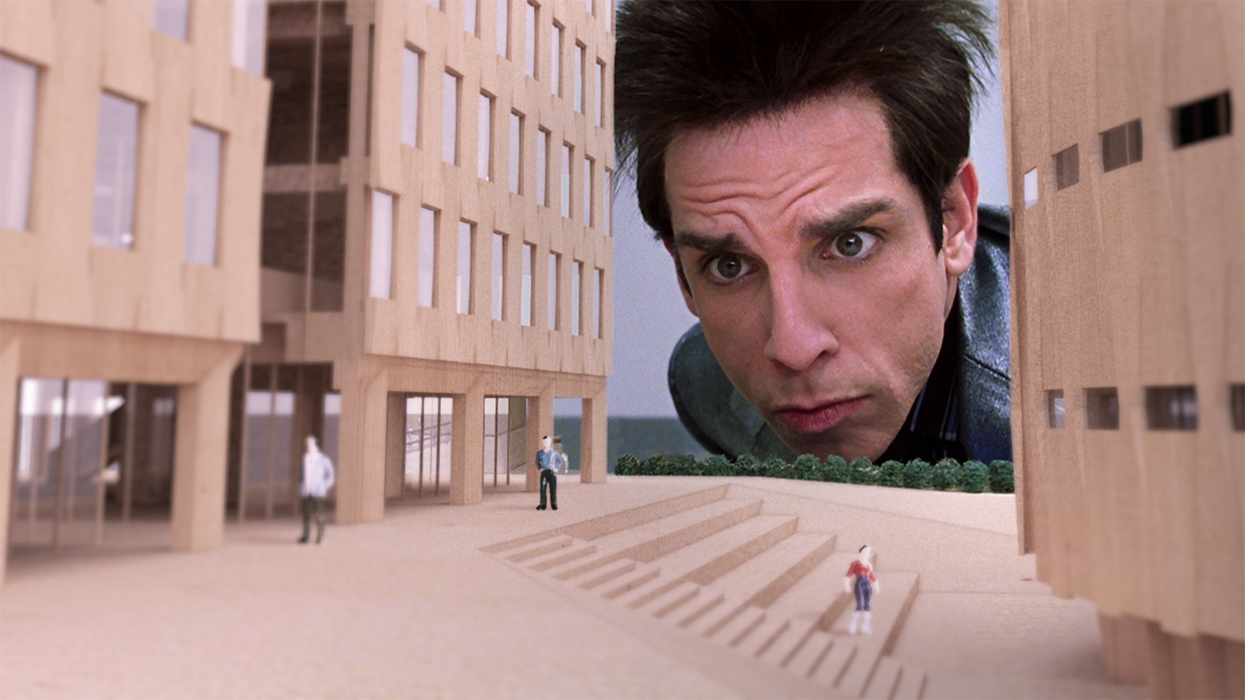

But the issue of image does not need to be confined to the digital; it can also become material. This final set of translations are toys and/or souvenirs that also help circulate the image of a building. Their existence implies the value of the buildings must be significant enough for these objects to be created. Their audience is varied, niche or not. But all of them seek to expand the reach of the digital campaign. Each object takes into the account the resolution that can be achieved by the material they are made out of, creating realistic portrayals of objects that form part of an existing structure of value spearheaded by economic and social demands.
The Lego set can be seen as both a toy and a token, a recognizable system that can help build an icon.
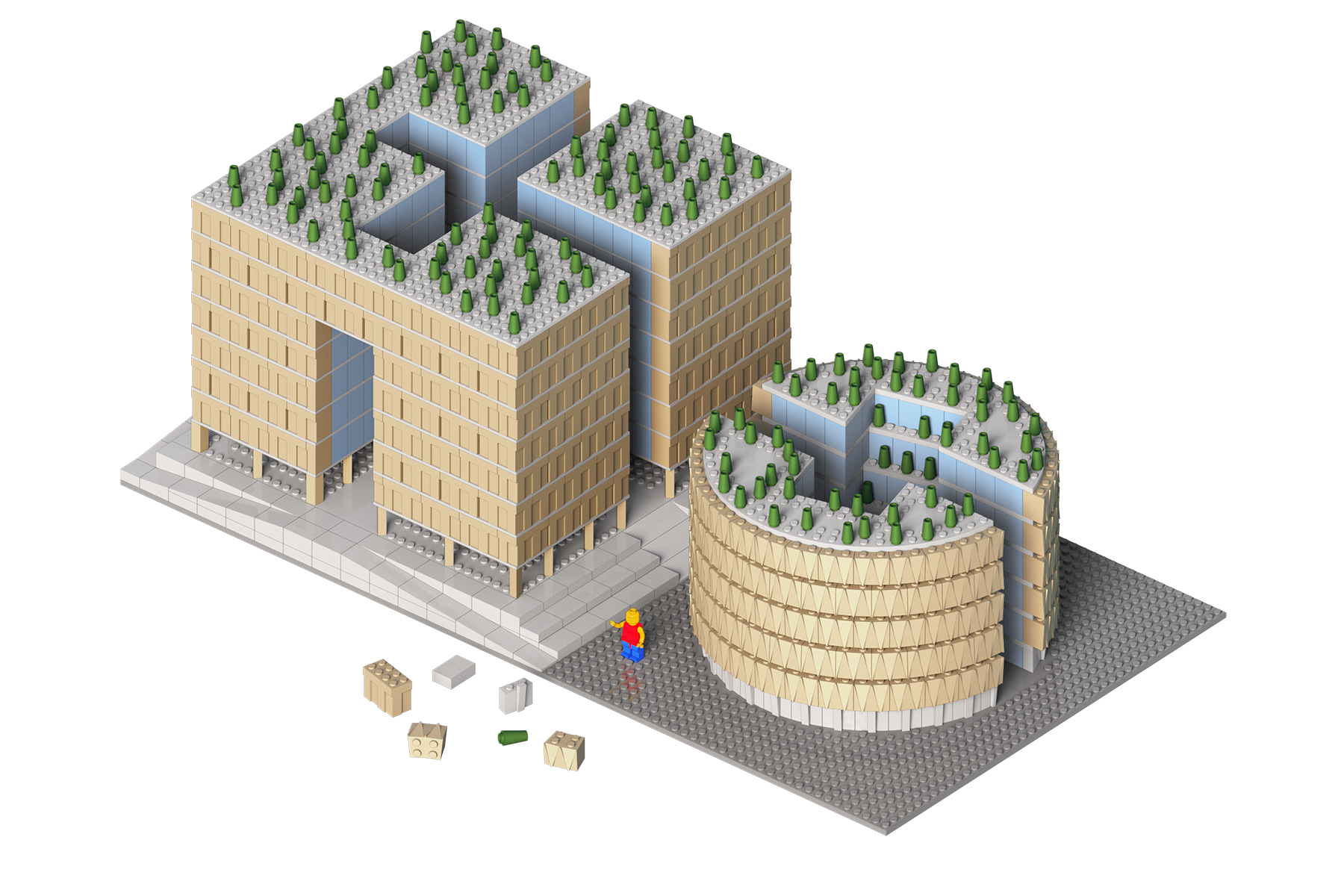
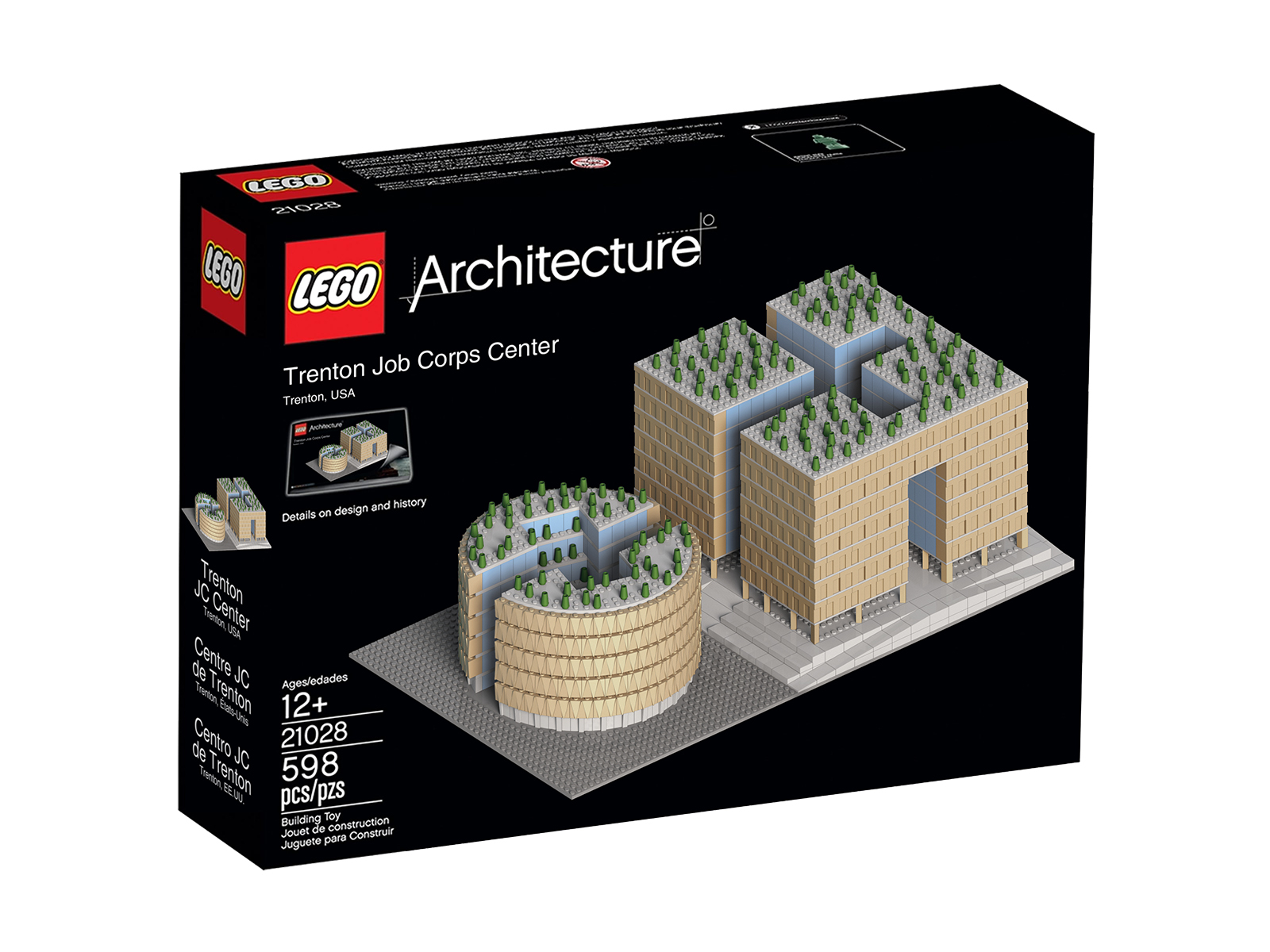
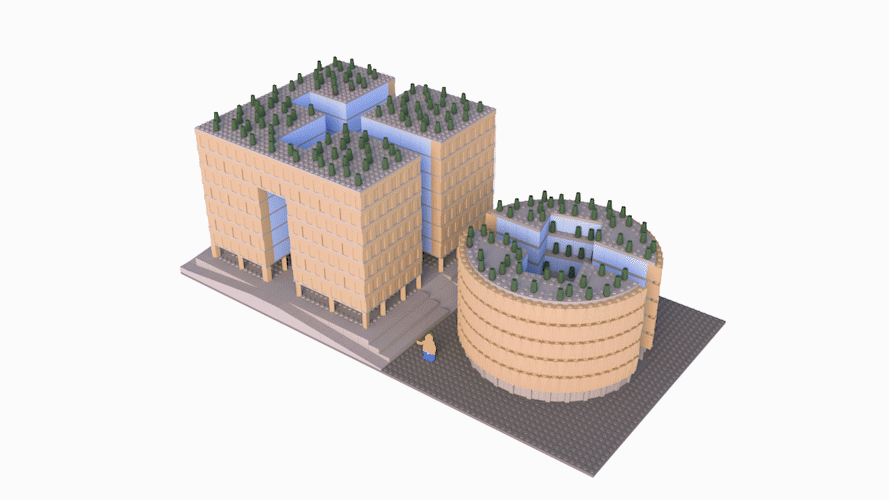
Likewise, the buildings are reduced to a few sheets of paper: A pop-up card is a memento, a take-away item that serves as a reminder of a visit.

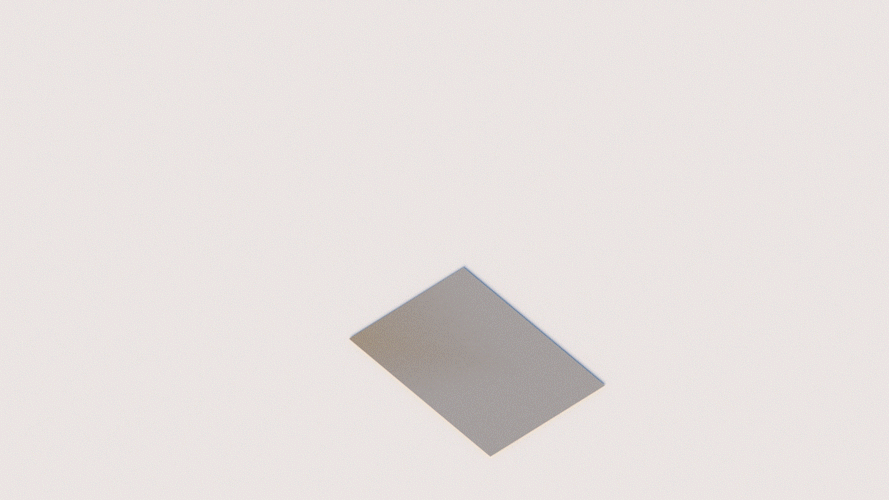
Or a blockitecture toy set, a collection of blocks carved out of soft wood, whose non-interlocking design invites the user to play and discover new assemblies and compositions as they attempt to put it together. These toys serve to not only disseminate the image of the buildings and increase their value, but also to preserve through memory and engagement.
