
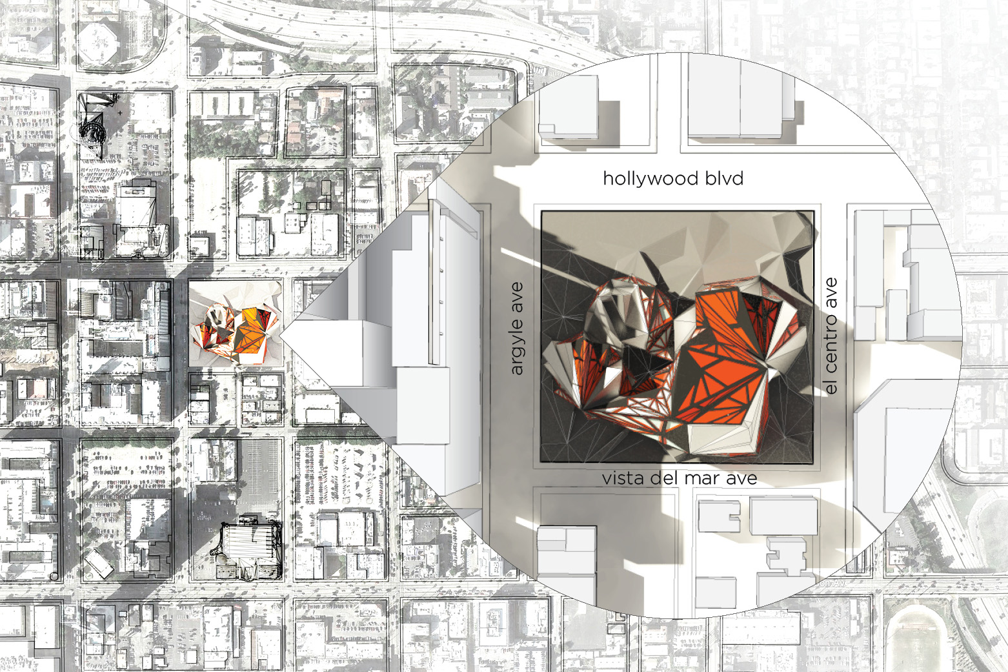
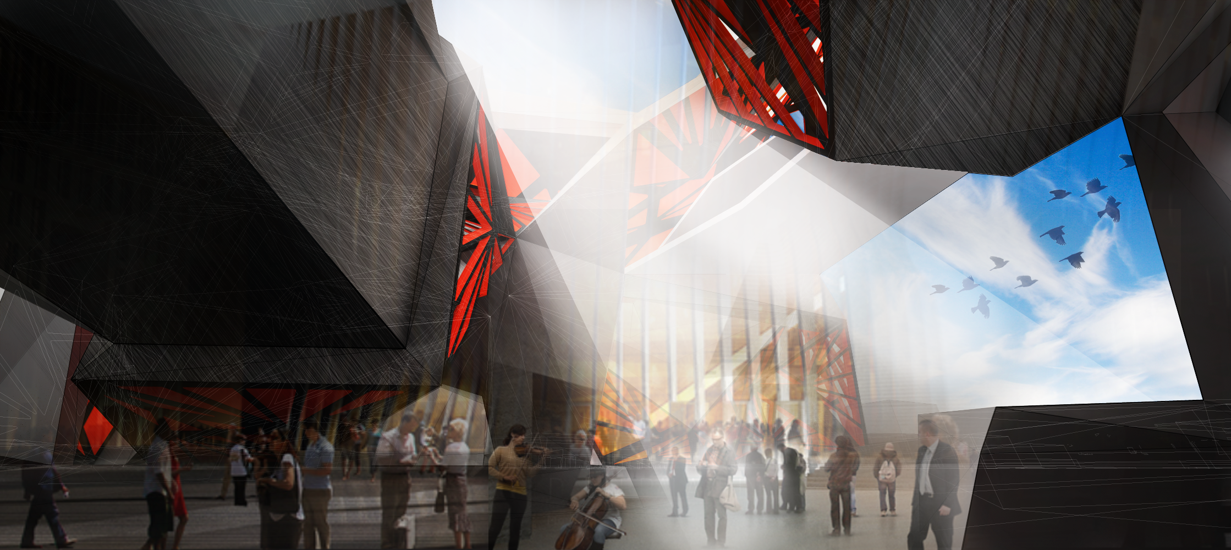

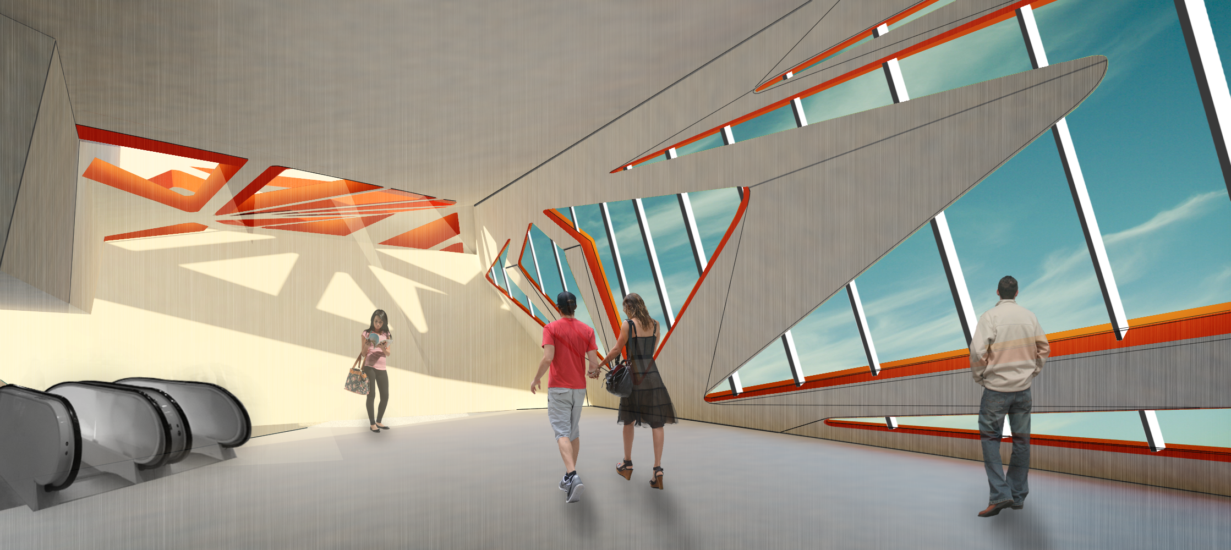
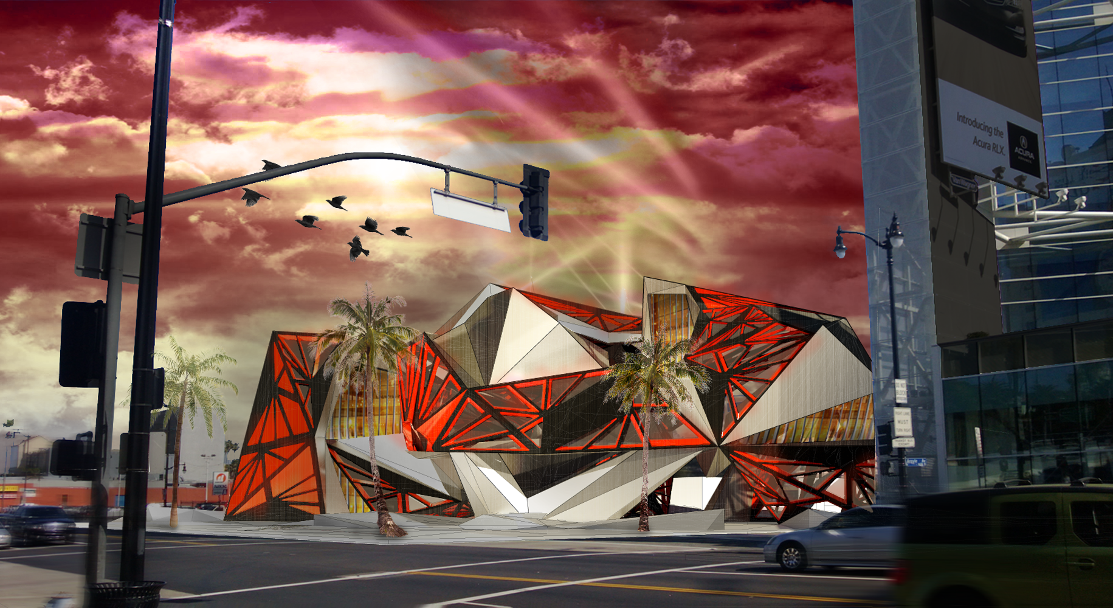
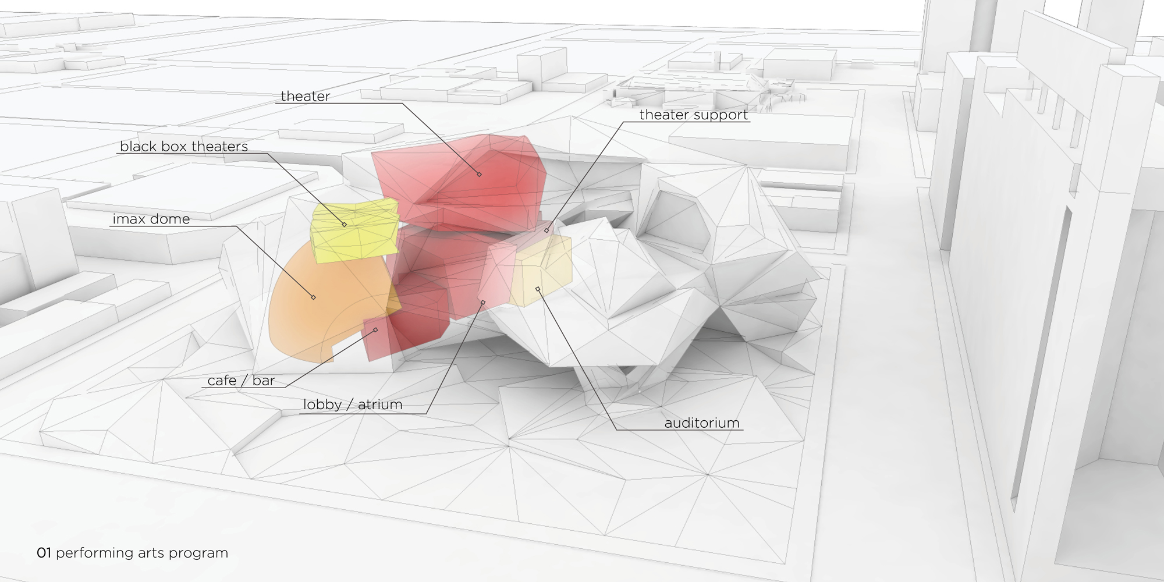
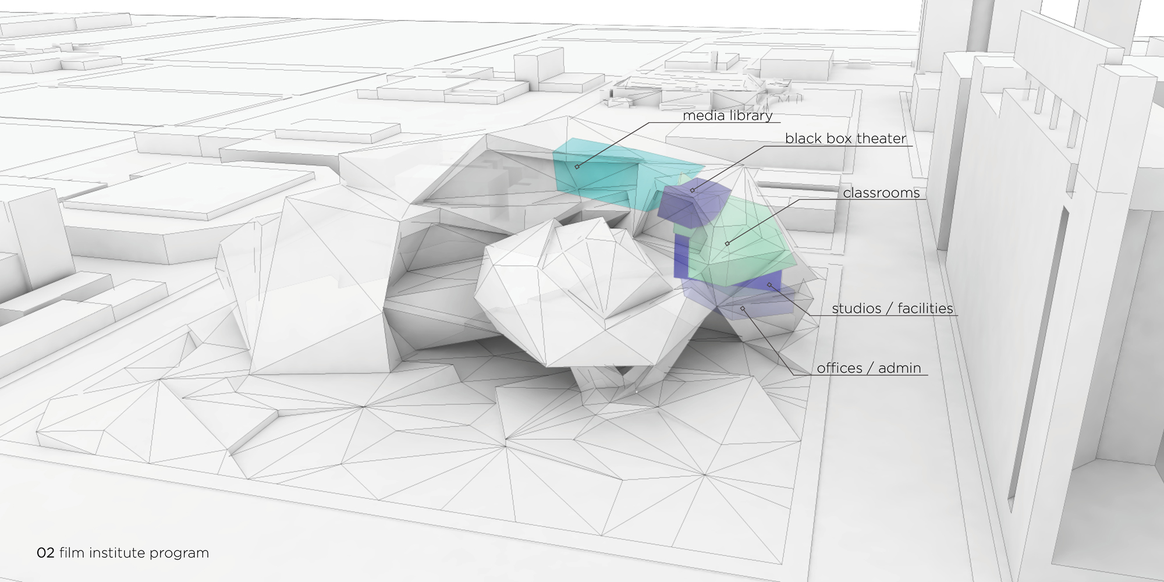

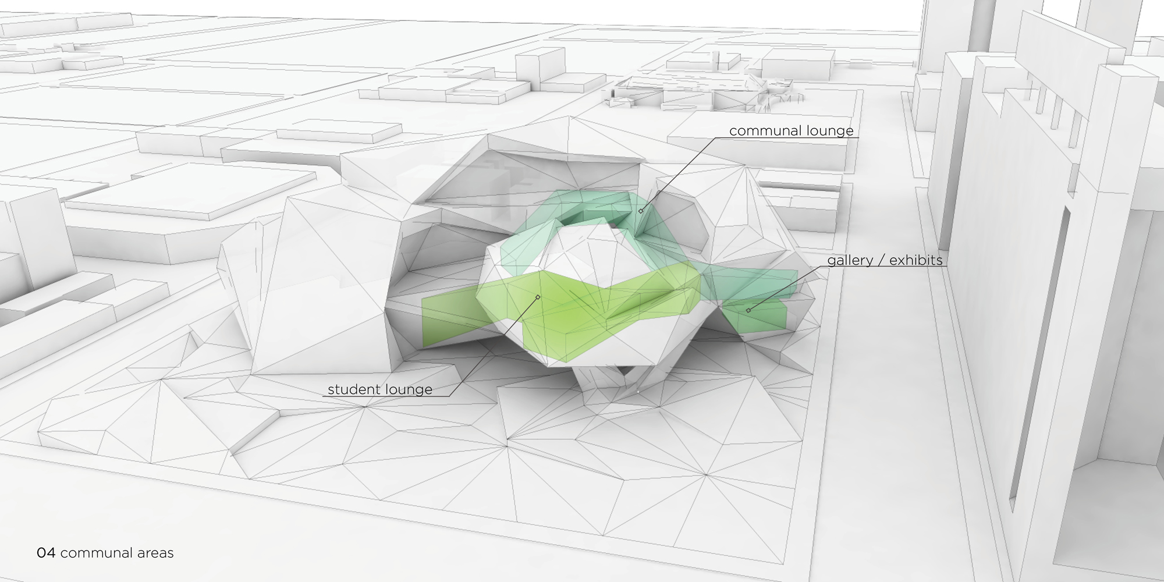
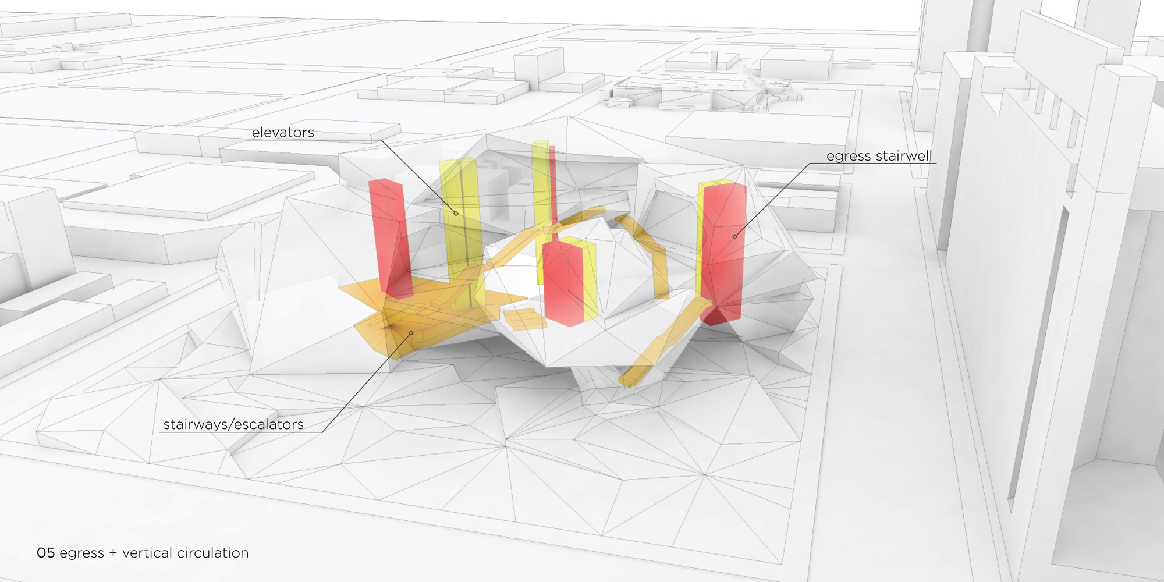


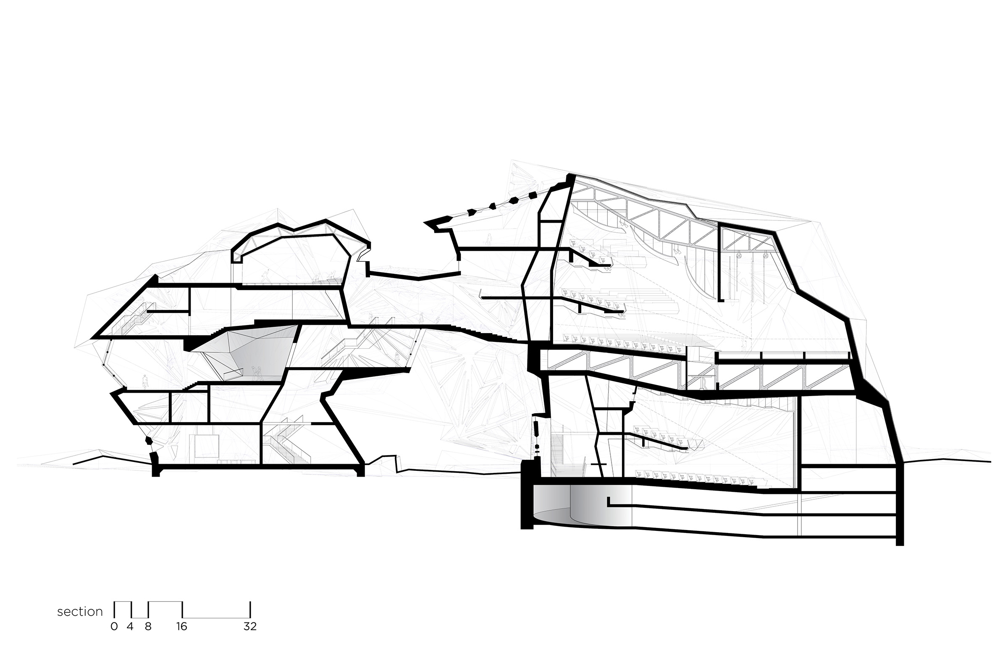
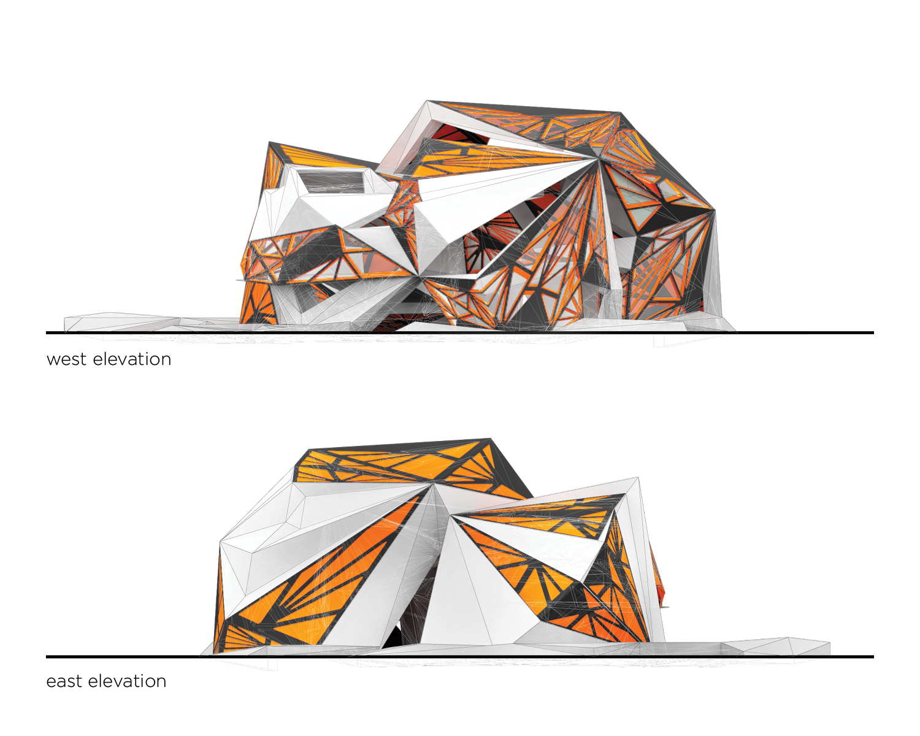

The project developed as a formal experimentation of a pattern of radiant lines that was generated through parametric modeling. Nodes in the two-dimensional object were manipulated in space to give form to a series of volumes: These nodes serve as attractors whose position in space determine the direction, height, width, and overall articulation of the enclosing, tessellated geometry. Applied to several elements of the project, the pattern became a catalyst for design, evolving not only to give form, but also to shape site and program as it came in contact with them.
The building is recessed from the main street, giving room for a public plaza that acts as a buffer zone between the street and the theater spaces. At the street level, the site shifts and breaks as a result of the juxtaposition of building and pattern. This effect creates openings that lead to an open courtyard – an active and lively space that stimulates interaction among professionals, students, and visitors before proceeding into the building.
Three main programmatic spaces can be accessed from this courtyard: theater spaces with Imax, performance arts theater, and auditorium; facility spaces with sound and video processing studios, classrooms, and exhibition spaces; and student and faculty dorms. These volumes are linked together through a series of communal lounges that complete a loop around the entire building, providing for a fluid and active circulation.

