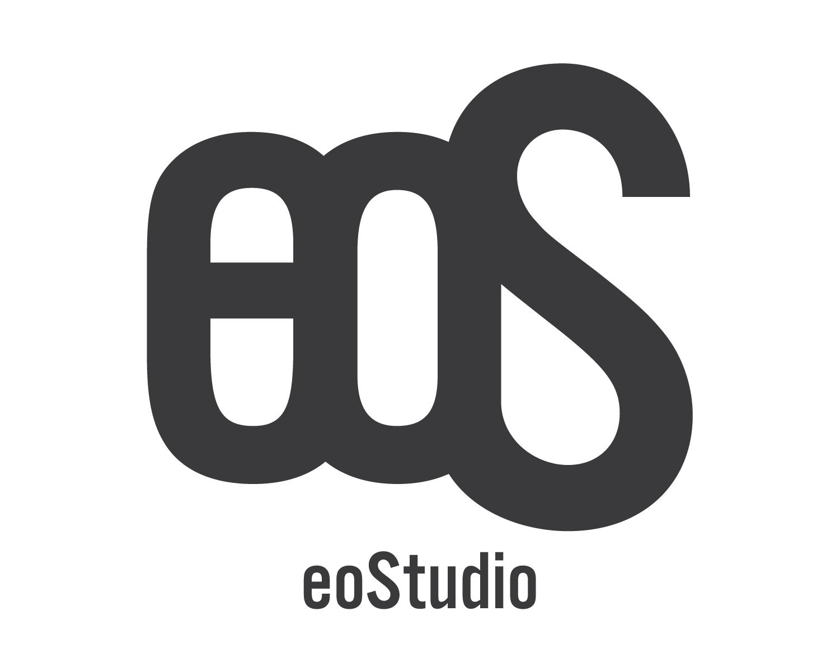
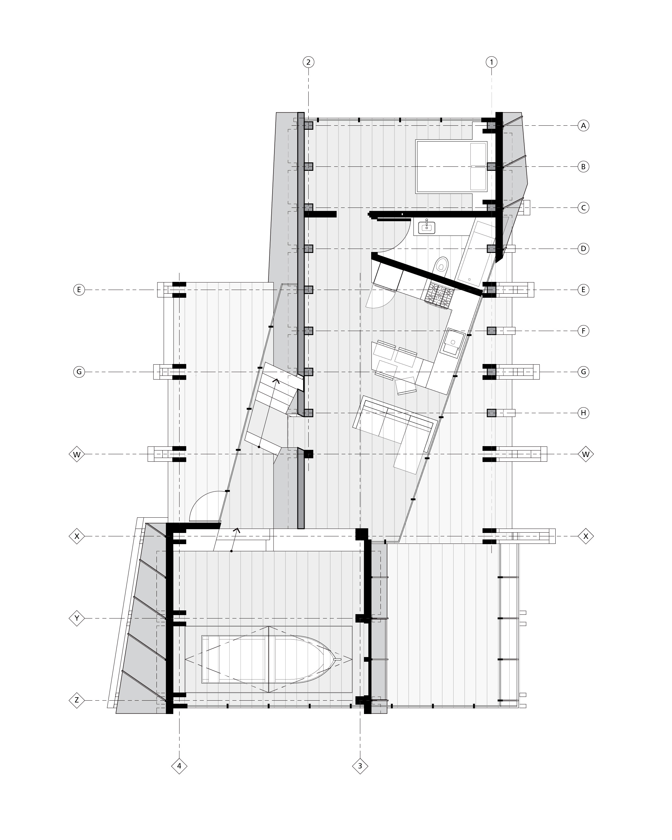
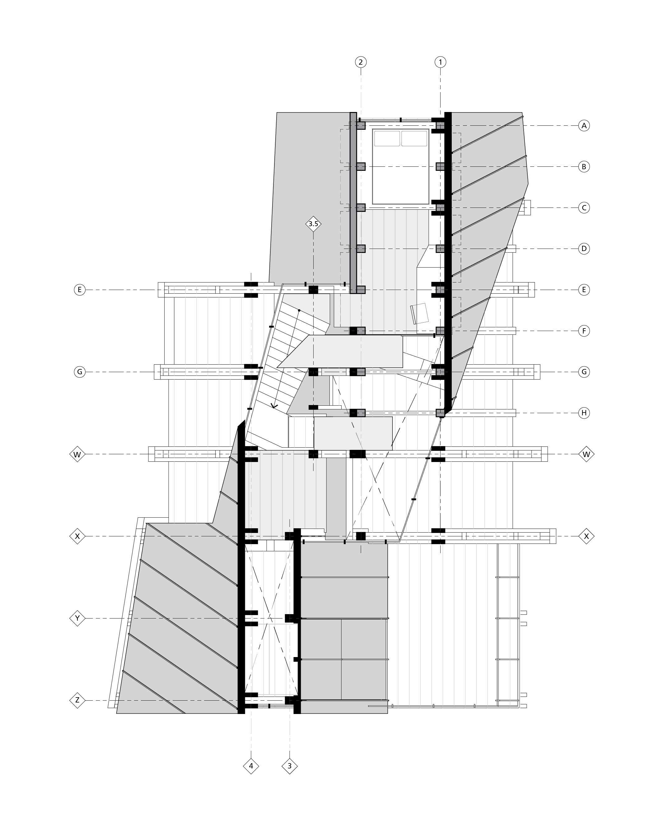
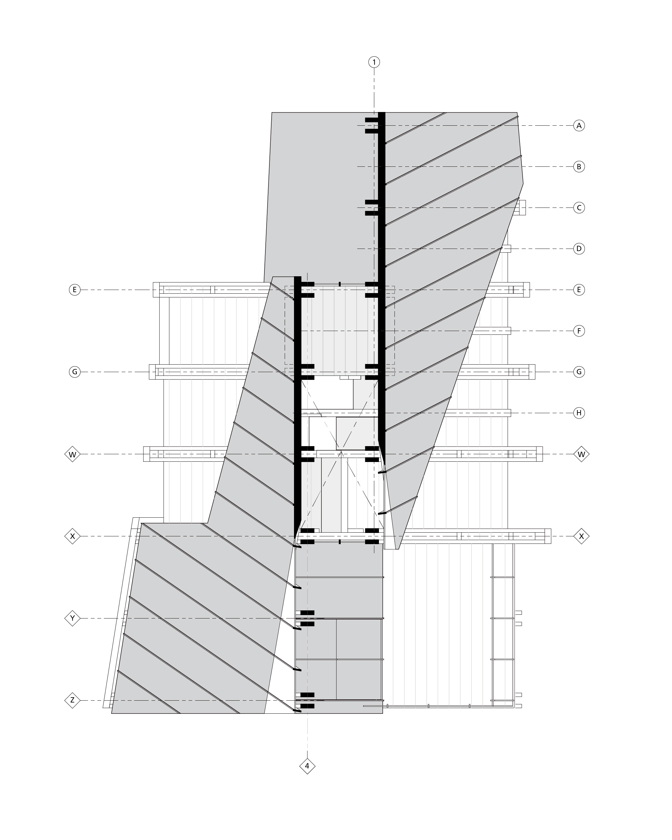
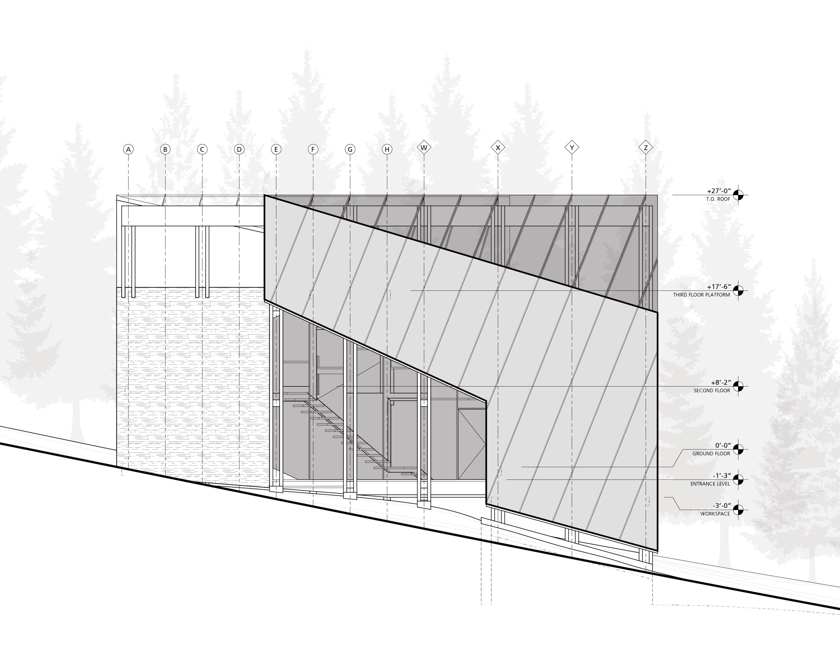
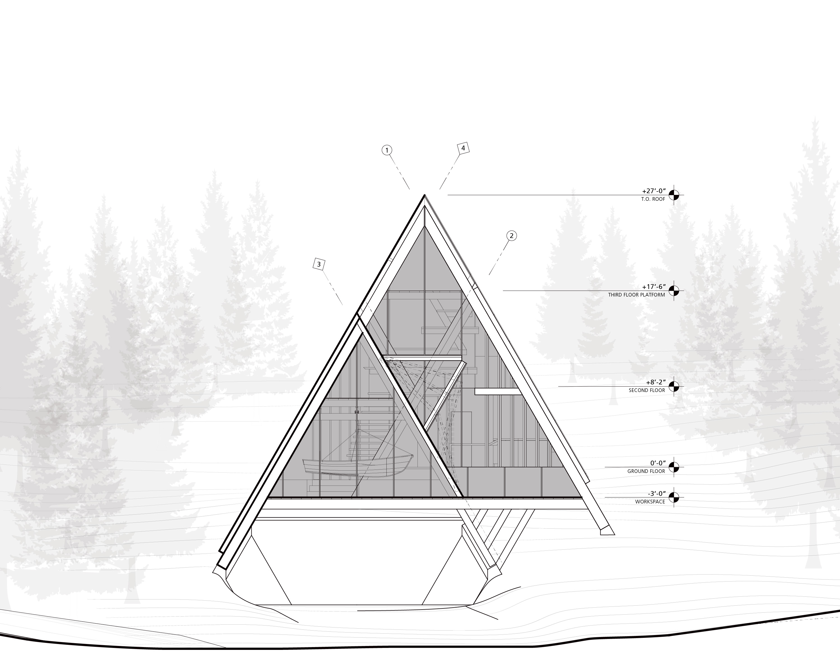

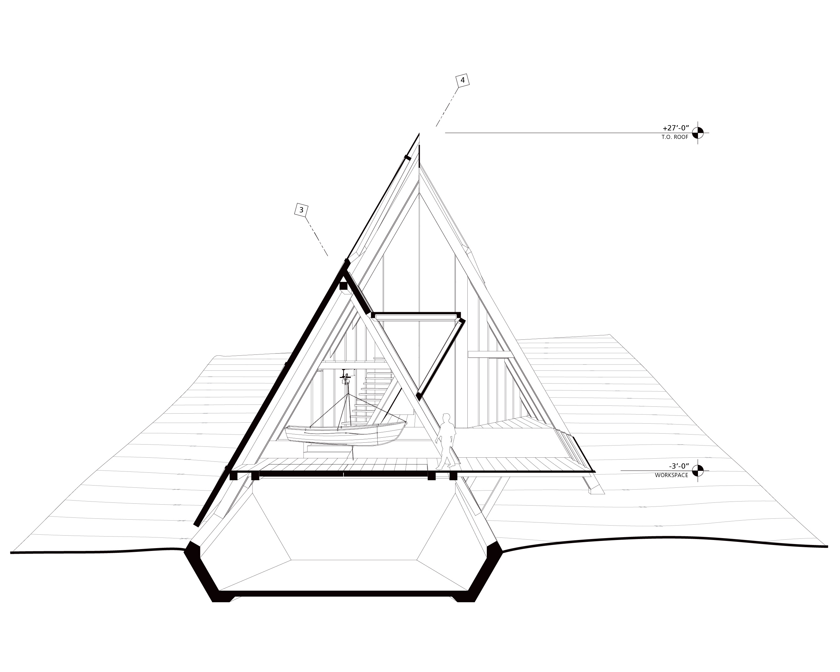
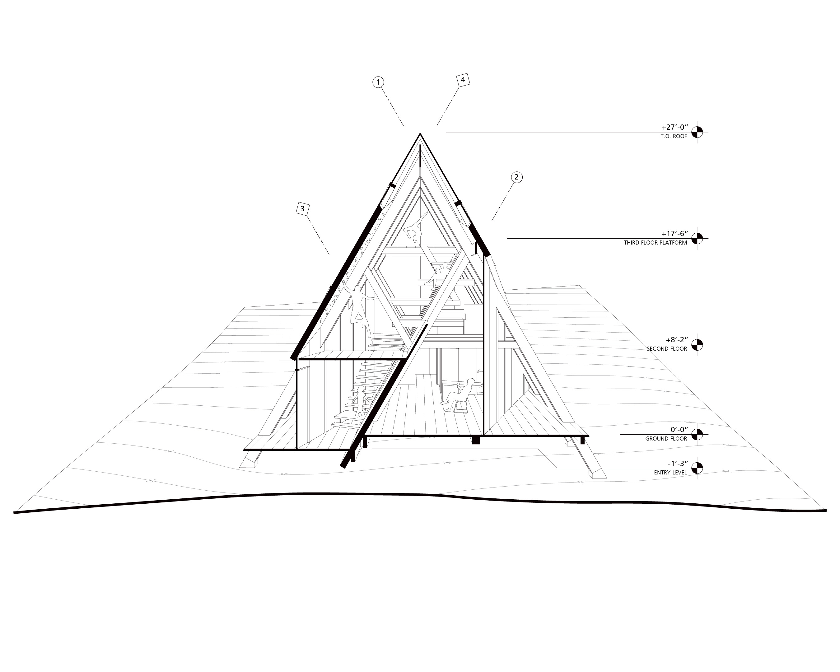
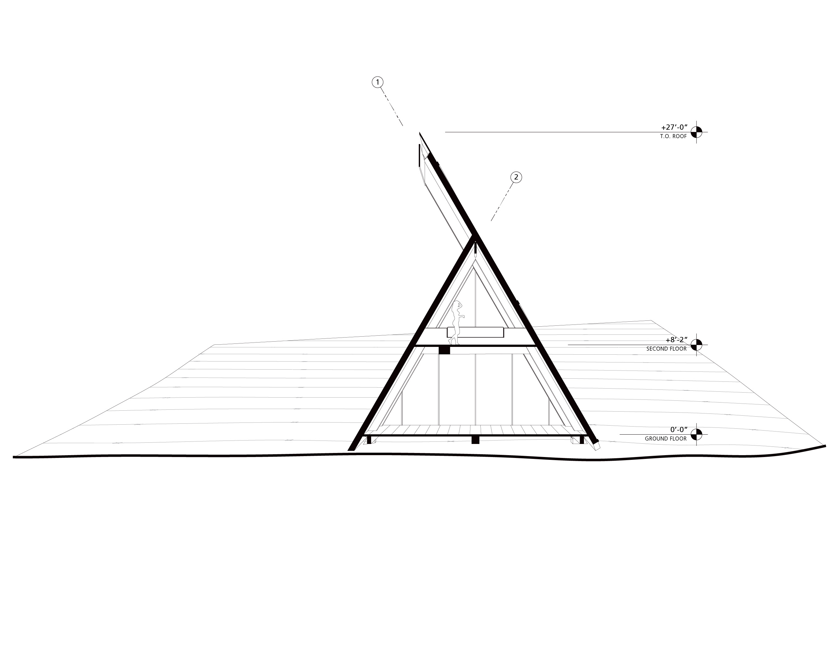
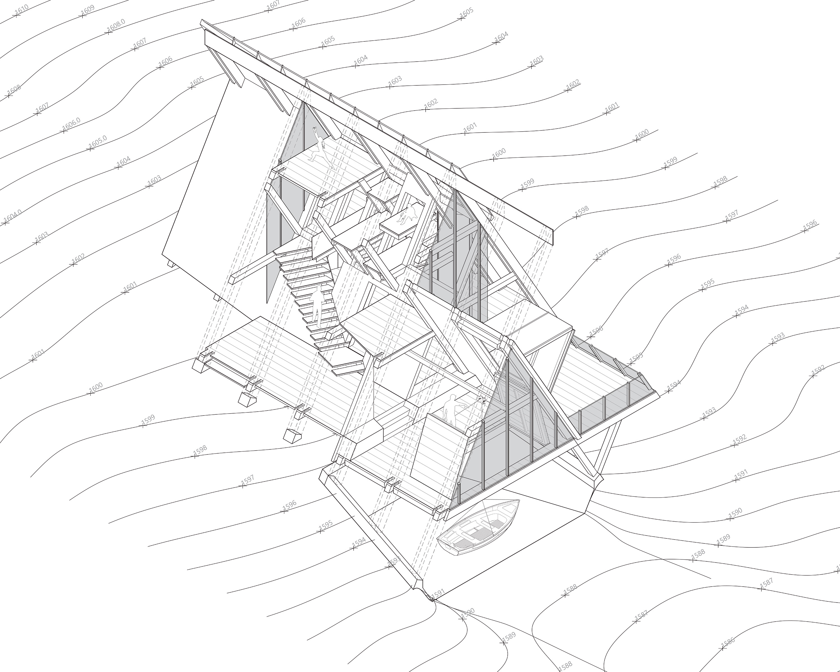
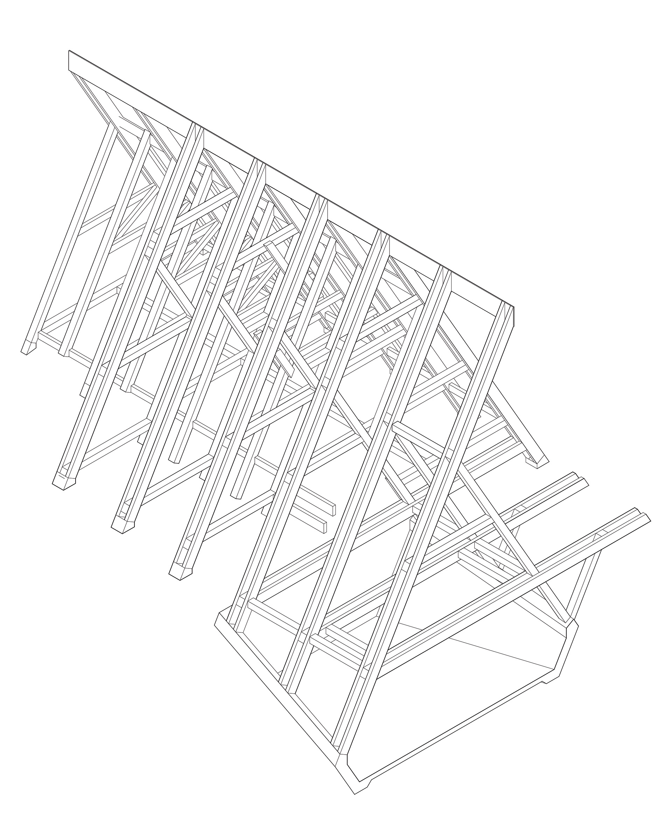

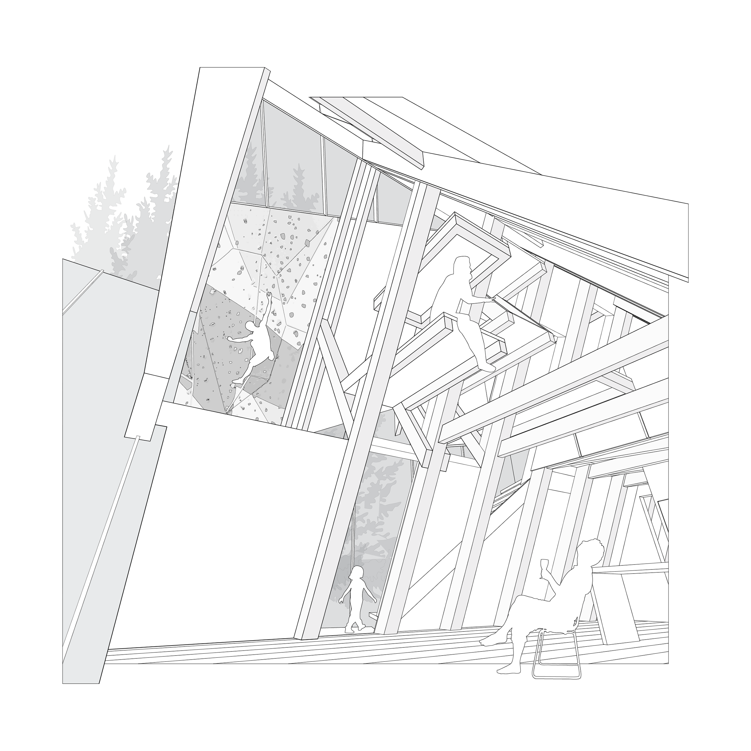

Reframing the A-Frame
Identifying the A-frame as an understudied, problematic typology, this project seeks to uncover and exploit spatial opportunities afforded by the triangular structure to resolve its inherent problems of scale, circulation, and daylight. By refiguring and reconstituting this misunderstood typology, it presents it not only as a functional work-live space, but also as a provocative domestic experience.
Historically, the A-frame is an ancient typology that is part of the western vernacular. In the United States, the A-frame became popular in the mid 1900s, where it was marketed as the ideal second home from leisure. From Schindler’s Arts & Craft A-frame in 1934, to prefabricated A-frame homes of the 1950s & 1960s, to the post-modern semiotic A-frame designed by Venturi, Scott Brown & Izenour in 1998, the typical A-frame did not evolve and was shunned by architects and clients alike. Steve Izenour himself called the A-frame “the most under-appreciated architectural form.”
Starting from an existing house, built in 1966 and located in Becket, Massachusetts, this project seeks to resolve the three main problems typical of the A-frame typology. The first is their scale: the equilateral triangle cross section prevents the house from extending laterally, as doing so would not only increase the height of the house, but also the length of its spans. To resolve this, the footprint of the existing A-frame is doubled and shifted laterally so that the structure overlaps between the ridges. The exterior chords of the structure are extended vertically, creating a third level above. Finally, the new extension shears vertically do accommodate the sloping site.
Second, the circulation was resolved. Due to the limit area and tapering head space, A-frames are usually furnished with ladders. The new A-frame takes advantage of the overlapped structure by repurposing the formerly exterior face of the roof into a diagonal stair where the full triple height elevation can be experienced. This atrium also solves the third problem: the lack of daylight. The diagonal skylights at the ridge complemented by the full-height glazing at the gable ends fills the interior spaces with light while also framing views of the forested landscape.
Following Claude Parent and Paul Virilio’s Function of the Oblique, the house proposes to reframe the inherent incline of the house as a programmatic space, allowing the users to inhabit the roof. This is achieved by terracing the slant, creating multiple platforms that can be used for reading, exercising, and rock climbing.
